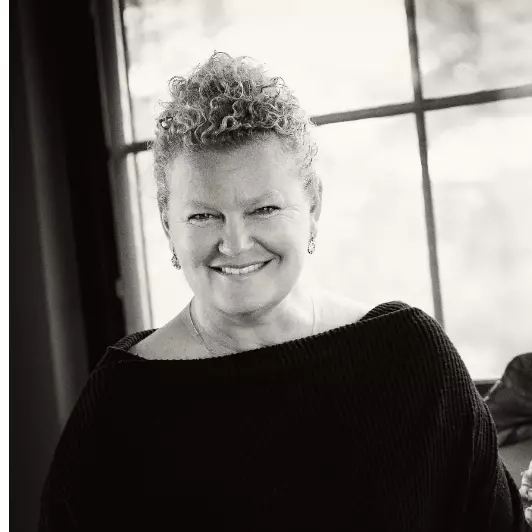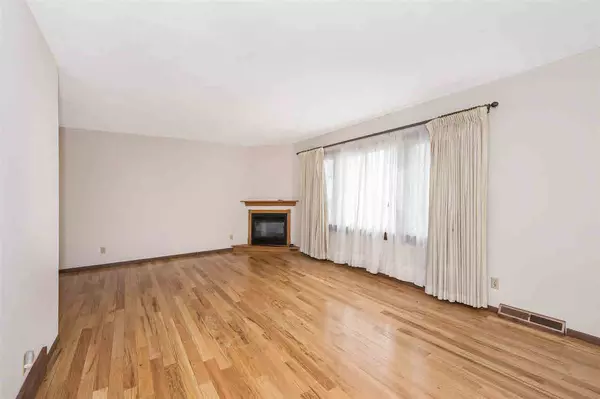$126,000
$129,900
3.0%For more information regarding the value of a property, please contact us for a free consultation.
3 Beds
2 Baths
2,064 SqFt
SOLD DATE : 10/11/2019
Key Details
Sold Price $126,000
Property Type Single Family Home
Sub Type Single Family Residence
Listing Status Sold
Purchase Type For Sale
Square Footage 2,064 sqft
Price per Sqft $61
Subdivision Highland Heights
MLS Listing ID QC4203894
Sold Date 10/11/19
Style Split Foyer
Bedrooms 3
Full Baths 1
Half Baths 1
Originating Board rmlsa
Year Built 1965
Annual Tax Amount $4,235
Tax Year 2018
Lot Size 8,276 Sqft
Acres 0.19
Lot Dimensions 55 X 151
Property Description
This handsome three bed, two bath brick bi-level with two car attached garage is ready to be yours. Hardwood flooring shines on the main level. Living room is bright and cheerful with a gas fireplace to snuggle up in front of on chilly evenings. Kitchen was updated in 2013 it includes oak cabinets, a pantry cupboard, an appliance garage, and a walk-out to the three-season room, which in turns walks out to the deck and fenced backyard. Both bedrooms are nicely sized and the full bath received an update in 2016. Finished basement was updated in 2014 and holds a game room, a family room, with built-in Murphy bed and walk-out to the backyard, and a three-quarter bath/laundry room. Windows have all been updated. Home received a new roof and gutter guards in 2016. You are also sure to appreciate having the Two Rivers YMCA, dining, and several schools all within a half a mile. Shopping and more dining can be found within a mile.
Location
State IL
County Rock Island
Area Qcara Area
Direction From 53rd Street go north to 20th Avenue. Left to home.
Body of Water ***
Rooms
Basement Daylight, Egress Window(s), Finished, Partial, Walk-Out Access
Kitchen Dining Informal
Interior
Heating Gas, Forced Air, Gas Water Heater, Central
Fireplaces Number 1
Fireplaces Type Gas Log, Living Room
Fireplace Y
Appliance Dishwasher, Hood/Fan, Range/Oven, Refrigerator, Washer, Dryer
Exterior
Exterior Feature Deck, Fenced Yard, Shed(s)
View true
Roof Type Shingle
Street Surface Paved
Garage 1
Building
Lot Description Level
Faces From 53rd Street go north to 20th Avenue. Left to home.
Story 1
Water Public, Public Sewer
Architectural Style Split Foyer
Level or Stories 1
Structure Type Brick
New Construction false
Schools
Elementary Schools Franklin
High Schools Moline
Others
Tax ID 07-11524
Read Less Info
Want to know what your home might be worth? Contact us for a FREE valuation!

Our team is ready to help you sell your home for the highest possible price ASAP

"My job is to find and attract mastery-based agents to the office, protect the culture, and make sure everyone is happy! "







