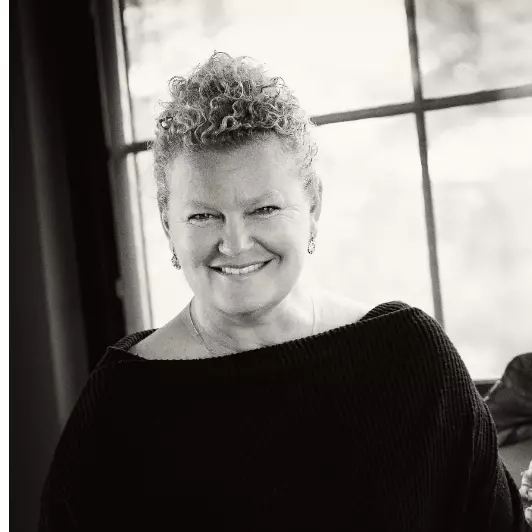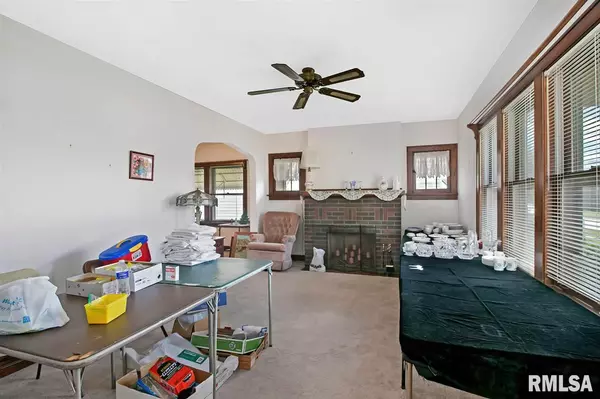$101,000
$104,900
3.7%For more information regarding the value of a property, please contact us for a free consultation.
3 Beds
1 Bath
1,504 SqFt
SOLD DATE : 10/17/2019
Key Details
Sold Price $101,000
Property Type Single Family Home
Sub Type Single Family Residence
Listing Status Sold
Purchase Type For Sale
Square Footage 1,504 sqft
Price per Sqft $67
Subdivision Rs Woodburn
MLS Listing ID QC4205747
Sold Date 10/17/19
Style One and Half Story
Bedrooms 3
Full Baths 1
Originating Board rmlsa
Year Built 1930
Annual Tax Amount $2,131
Tax Year 2018
Lot Size 5,140 Sqft
Acres 0.118
Lot Dimensions 40 x 130
Property Description
This handsome brick three bed, one bath home with two car detached garage can’t wait for you to call it home. Inviting living room boasts a wood-burning fireplace and is open to the dining room. Through a swinging door lies the kitchen with Merillat oak cabinets with above cabinet storage, built-in planning desk, and broom closet. All appliances are included! Main level also holds two guest bedrooms and a full bath with tile wainscoting and surround on the tub/shower. In the hallway is are handy built-in cupboards and drawers. Climb the stairs to your master bedroom with 13’ x 10’ sitting room, a 7’ x 3’ storage nook, and several under eaves storage nooks. Basement is unfinished and ready to meet your storage needs. A workshop has been located in the rear for the tinker in the family. Fenced backyard is a great place for relaxing. Located less than three-tenths of a mile from shopping and dining too!
Location
State IL
County Rock Island
Area Qcara Area
Direction From 19th Avenue go south on 2nd Street to home.
Body of Water ***
Rooms
Basement Full, Unfinished
Kitchen Dining Formal
Interior
Interior Features Ceiling Fan(s)
Heating Gas, Forced Air, Gas Water Heater, Central
Fireplaces Number 1
Fireplaces Type Non Functional, Wood Burning, Living Room
Fireplace Y
Appliance Dishwasher, Hood/Fan, Range/Oven, Refrigerator, Washer, Dryer
Exterior
Exterior Feature Fenced Yard, Porch
View true
Roof Type Shingle
Street Surface Paved, Alley
Garage 1
Building
Lot Description Level
Faces From 19th Avenue go south on 2nd Street to home.
Water Public, Public Sewer
Architectural Style One and Half Story
Structure Type Brick, Vinyl Siding
New Construction false
Schools
Elementary Schools Hamilton
High Schools Moline
Others
Tax ID 08-8350
Read Less Info
Want to know what your home might be worth? Contact us for a FREE valuation!

Our team is ready to help you sell your home for the highest possible price ASAP

"My job is to find and attract mastery-based agents to the office, protect the culture, and make sure everyone is happy! "







