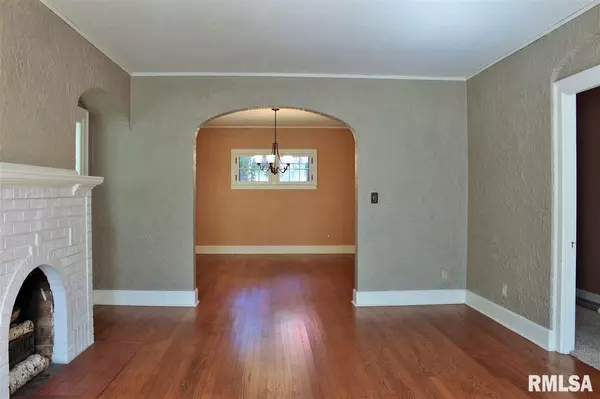$146,500
$159,900
8.4%For more information regarding the value of a property, please contact us for a free consultation.
3 Beds
3 Baths
2,278 SqFt
SOLD DATE : 12/20/2019
Key Details
Sold Price $146,500
Property Type Single Family Home
Sub Type Single Family Residence
Listing Status Sold
Purchase Type For Sale
Square Footage 2,278 sqft
Price per Sqft $64
Subdivision Villa Park
MLS Listing ID QC4206711
Sold Date 12/20/19
Style One and Half Story
Bedrooms 3
Full Baths 2
Half Baths 1
Originating Board rmlsa
Year Built 1930
Annual Tax Amount $5,224
Tax Year 2018
Lot Size 7,840 Sqft
Acres 0.18
Lot Dimensions 134x61x134x60
Property Description
Lovely Villa Park home that has preserved its original "CHARM" including archways, fireplace, glass handles & more + includes many convenient updates. This 3 bedroom 3 bath home boasts almost 2300 finished square feet, a master ensuite bathroom, multiple living areas, & a finishable basement. The homes sits on a large flat lot w/ fenced back yard that resembles a park w/ its pergola covered brick patio. Entering the home you will be greeted w/ a large living room & gorgeous wood floors. The formal dining room opens from the living room & also includes wood floors. Through the informal dining room, you will find the eat-in kitchen w/ a convenient breakfast bar. The kitchen opens into the family room that offers brand new carpet. Additionally the family room boasts a cozy fireplace & views/access to the back yard. 2 bedrooms and a full bathroom finish the main. The 2nd floor is the 3rd bedroom master retreat that has a full ensuite bathroom.
Location
State IL
County Rock Island
Area Qcara Area
Direction Avenue of the Cities to 27th Street
Body of Water ***
Rooms
Basement Full
Kitchen Breakfast Bar, Dining Formal, Dining Informal, Eat-In Kitchen
Interior
Interior Features Radon Mitigation System
Heating Gas, Forced Air, Gas Water Heater, Central
Fireplaces Number 2
Fireplaces Type Wood Burning, Family Room
Fireplace Y
Appliance Dishwasher, Disposal, Hood/Fan, Microwave
Exterior
Exterior Feature Fenced Yard, Patio
View true
Roof Type Shingle
Street Surface Paved, Alley
Garage 1
Building
Lot Description Level
Faces Avenue of the Cities to 27th Street
Water Public, Public Sewer, Sump Pump
Architectural Style One and Half Story
Structure Type Aluminum Siding, Brick
New Construction false
Schools
Elementary Schools Roosevelt
Middle Schools Wilson
High Schools Moline
Others
Tax ID 07-2241
Read Less Info
Want to know what your home might be worth? Contact us for a FREE valuation!

Our team is ready to help you sell your home for the highest possible price ASAP

"My job is to find and attract mastery-based agents to the office, protect the culture, and make sure everyone is happy! "







