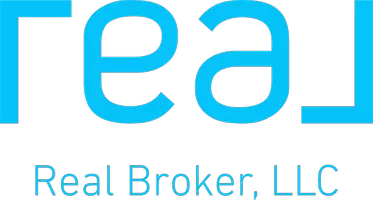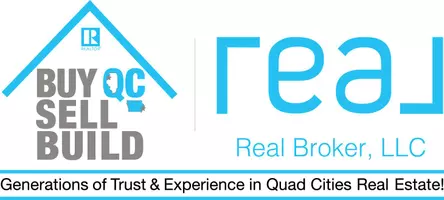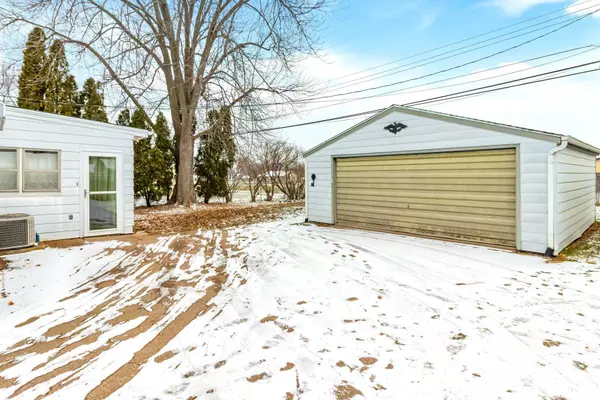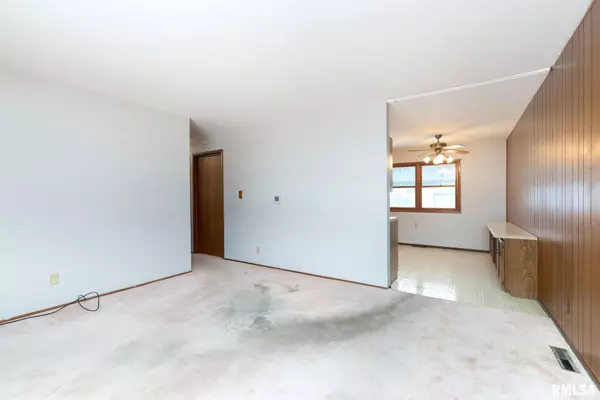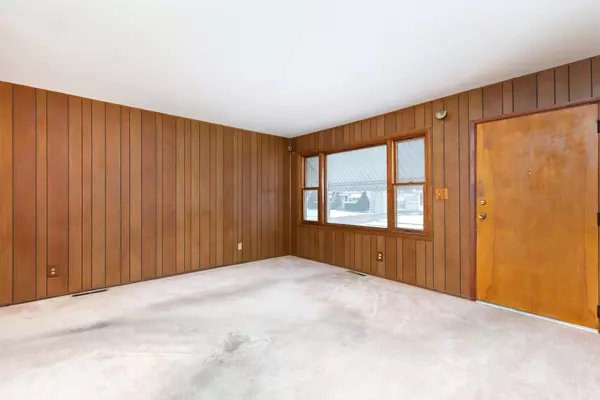$72,680
$75,500
3.7%For more information regarding the value of a property, please contact us for a free consultation.
3 Beds
1 Bath
1,741 SqFt
SOLD DATE : 04/06/2020
Key Details
Sold Price $72,680
Property Type Single Family Home
Sub Type Single Family Residence
Listing Status Sold
Purchase Type For Sale
Square Footage 1,741 sqft
Price per Sqft $41
Subdivision Hillgate
MLS Listing ID QC4208263
Sold Date 04/06/20
Style Ranch
Bedrooms 3
Full Baths 1
Originating Board rmlsa
Year Built 1960
Annual Tax Amount $2,173
Tax Year 2018
Lot Size 6,054 Sqft
Acres 0.139
Lot Dimensions 54x111
Property Description
Are you looking for an investment property that needs cosmetic updates? This house needs new flooring and paint to make it a great home for someone. There is a wonderful screened porch overlooking the back yard. Over sized 2 car garage, 3 bedrooms and spacious eat in kitchen. The basement has carpet in a large section and would make a great family room. Per the seller; Roof is approximately 12 t 15 years old, Furnace was installed Feb. 2011, A/C was installed Aug. 2007, Gutters and New Sump Pump installed 2017.
Location
State IL
County Rock Island
Area Qcara Area
Direction Frontage road in front of United Township High, North on 10th Street to house.
Body of Water ***
Rooms
Basement Finished, Full, Block
Kitchen Eat-In Kitchen
Interior
Interior Features Blinds, Ceiling Fan(s), Window Treatments
Heating Gas, Forced Air, Gas Water Heater, Central
Fireplace Y
Appliance Hood/Fan, Range/Oven, Refrigerator, Washer, Dryer
Exterior
Exterior Feature Screened Patio
View true
Roof Type Shingle
Street Surface Paved
Garage 1
Building
Lot Description Level
Faces Frontage road in front of United Township High, North on 10th Street to house.
Water Public, Public Sewer, Sump Pump
Architectural Style Ranch
Structure Type Aluminum Siding
New Construction false
Schools
High Schools United Township
Others
Tax ID 07-9291
Read Less Info
Want to know what your home might be worth? Contact us for a FREE valuation!
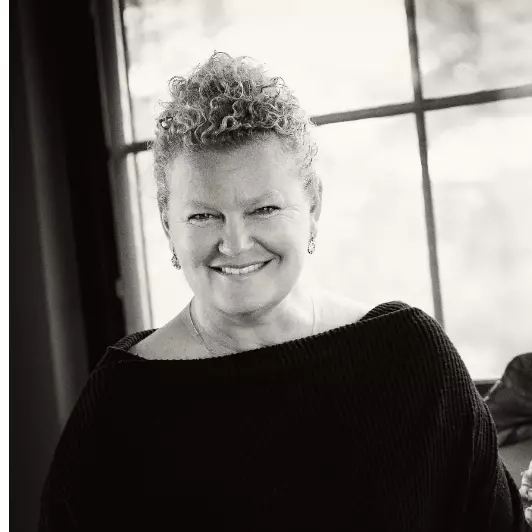
Our team is ready to help you sell your home for the highest possible price ASAP

"My job is to find and attract mastery-based agents to the office, protect the culture, and make sure everyone is happy! "
