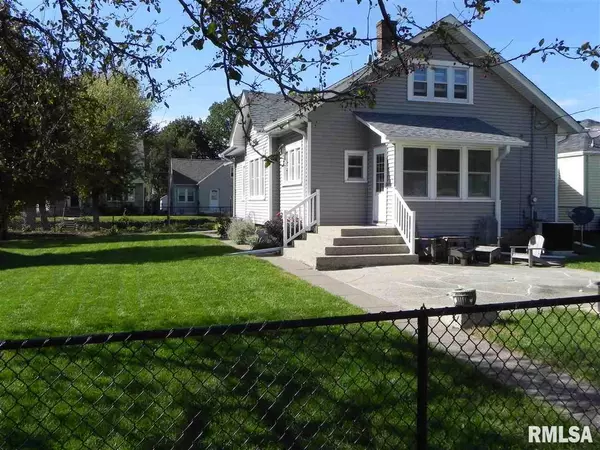$125,000
$130,000
3.8%For more information regarding the value of a property, please contact us for a free consultation.
3 Beds
2 Baths
1,898 SqFt
SOLD DATE : 03/05/2020
Key Details
Sold Price $125,000
Property Type Single Family Home
Sub Type Single Family Residence
Listing Status Sold
Purchase Type For Sale
Square Footage 1,898 sqft
Price per Sqft $65
Subdivision Rs Woodburn
MLS Listing ID QC4206951
Sold Date 03/05/20
Style Bungalow
Bedrooms 3
Full Baths 2
Originating Board rmlsa
Year Built 1920
Annual Tax Amount $2,613
Tax Year 2018
Lot Size 10,018 Sqft
Acres 0.23
Lot Dimensions 80x128
Property Description
Darling home on a double lot trimmed w/ new black fencing w/white privacy fence, patio, shed & pear/sugar blaze & crab apple tree. Enjoy (2) 3-season rooms w/ replacement windows new 2011. Over-sized vinyl garage (24x24) w/ new parking slabs for additional parking, plus garage door. Spacious back yard to enjoy cookouts & get togethers. Move right into this 3 bedroom 2 bath which includes a full finished basement which is waterproofed with battery backup, 3/4 bath, tiled laundry room, 2nd kitchen with separate entrance for rental potential. 2 out of 4 egress windows new in basement. Open floor plan on main level includes breakfast bar, dining area, living room w/ newer 3/4" hardwood floors & ceiling fan, full bath w/ new ceiling, 2 bedrooms w/ hardwood floors. Floored walk-up attic for future finish is plumbed w/ new windows. 100amp service new 2013. Furnace has newer motor & computer replaced. Microwave new Oct 2019. Thermostat 2 years. All new window treatments remain (Bamboo).
Location
State IL
County Rock Island
Area Qcara Area
Zoning residential
Direction 19th Ave S on 3rd St
Body of Water ***
Rooms
Basement Finished, Full, Block, Partially Finished
Kitchen Breakfast Bar, Eat-In Kitchen
Interior
Interior Features Attic Storage, Garage Door Opener(s), Blinds, Ceiling Fan(s), Window Treatments
Heating Gas, Forced Air, Gas Water Heater, Central
Fireplace Y
Appliance Dishwasher, Disposal, Microwave, Range/Oven, Refrigerator, Washer, Dryer
Exterior
Exterior Feature Fenced Yard, Patio, Porch, Porch/3-Season, Shed(s), Replacement Windows
View true
Roof Type Shingle
Street Surface Alley
Garage 1
Building
Lot Description Level, Extra Lot, Fruit Trees
Faces 19th Ave S on 3rd St
Water Public, Public Sewer, Sump Pump, Sump Pump Hole
Architectural Style Bungalow
Structure Type Vinyl Siding
New Construction false
Schools
Elementary Schools Hamilton
Middle Schools John Deere
High Schools Moline
Others
Tax ID 08-8384 & 8385
Read Less Info
Want to know what your home might be worth? Contact us for a FREE valuation!

Our team is ready to help you sell your home for the highest possible price ASAP

"My job is to find and attract mastery-based agents to the office, protect the culture, and make sure everyone is happy! "







