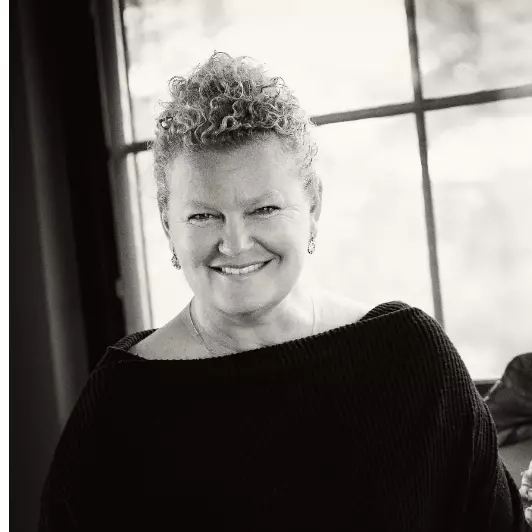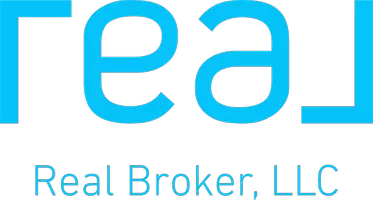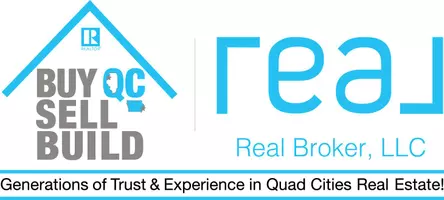$87,000
$89,900
3.2%For more information regarding the value of a property, please contact us for a free consultation.
3 Beds
2 Baths
1,604 SqFt
SOLD DATE : 11/20/2019
Key Details
Sold Price $87,000
Property Type Single Family Home
Sub Type Single Family Residence
Listing Status Sold
Purchase Type For Sale
Square Footage 1,604 sqft
Price per Sqft $54
Subdivision Sweeney & Jackson
MLS Listing ID QC4207348
Sold Date 11/20/19
Style One and Half Story
Bedrooms 3
Full Baths 2
Originating Board rmlsa
Year Built 1910
Annual Tax Amount $2,126
Tax Year 2018
Lot Dimensions 58x151
Property Description
This property is in the heart of Moline and is near shopping, pharmacies, schools, doctors’ offices, and public transportation. All the big-ticket items are taken care of on this home as well. Updates include new vinyl siding with double thick insulation for energy efficiency and sound barrier, newer replacement vinyl windows, beautiful professional retaining wall around the house, newer furnace, A/C, tank-less water heater for on demand hot water, new carpet, new vinyl in kitchen and upstairs and so much more. This home has ample space to stretch out as well. The main level offers a nice sized kitchen where appliances stay, a large formal dining room with beautiful built in. nice sized living room, a bonus family room or fourth bedroom, and full bathroom. Upstairs has 3 bedrooms, and a bathroom. There is storage abound throughout the upper level as well. The exterior is sure to delight as well with a fenced in yard, 2 sheds, large 2 car, carport, fire-pit, 2 porches, and slab patio.
Location
State IL
County Rock Island
Area Qcara Area
Direction 19th Ave, North on 10th Street
Body of Water ***
Rooms
Basement Full
Kitchen Dining Formal
Interior
Interior Features Attic Storage, Garage Door Opener(s), Solid Surface Counter, Ceiling Fan(s), Window Treatments
Heating Gas, Forced Air, Central
Fireplace Y
Appliance Range/Oven, Refrigerator
Exterior
Exterior Feature Fenced Yard, Porch, Shed(s)
View true
Roof Type Composition
Street Surface Paved
Garage 1
Building
Lot Description Corner Lot, Terraced/Sloping
Faces 19th Ave, North on 10th Street
Water Public, Public Sewer
Architectural Style One and Half Story
Structure Type Vinyl Siding
New Construction false
Schools
Elementary Schools Lincoln Irving
Middle Schools John Deere
High Schools Moline
Others
Tax ID 08-7103
Read Less Info
Want to know what your home might be worth? Contact us for a FREE valuation!

Our team is ready to help you sell your home for the highest possible price ASAP

"My job is to find and attract mastery-based agents to the office, protect the culture, and make sure everyone is happy! "







