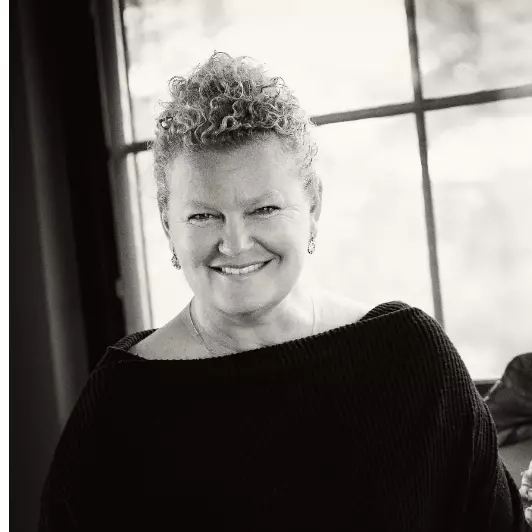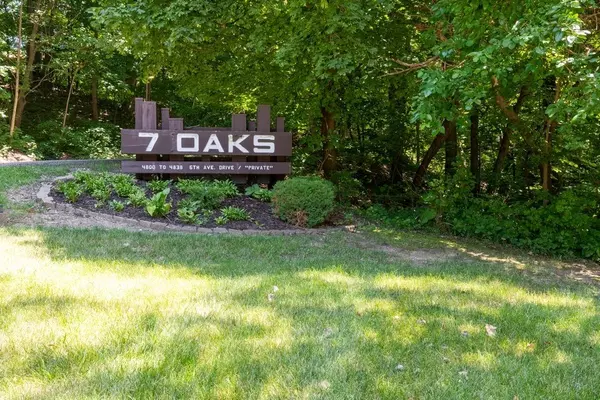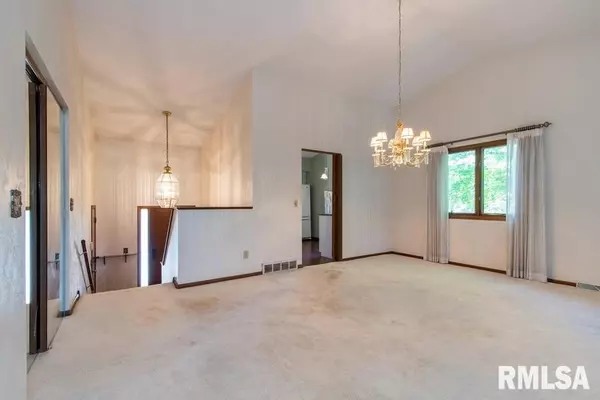$159,000
$165,000
3.6%For more information regarding the value of a property, please contact us for a free consultation.
3 Beds
3 Baths
2,640 SqFt
SOLD DATE : 09/09/2020
Key Details
Sold Price $159,000
Property Type Condo
Sub Type Attached Condo
Listing Status Sold
Purchase Type For Sale
Square Footage 2,640 sqft
Price per Sqft $60
Subdivision Seven Oaks
MLS Listing ID QC4213862
Sold Date 09/09/20
Style Split Foyer
Bedrooms 3
Full Baths 3
Originating Board rmlsa
Year Built 1977
Annual Tax Amount $3,518
Tax Year 2019
Lot Size 8.000 Acres
Acres 8.0
Lot Dimensions Common Elements
Property Description
What a great place to work from home, entertain, or just kick back, relax, and watch a movie! This 3 bedroom, 3 bath end unit condo has 2 bedrooms on the main level with built-ins and a large walk-in closet in the owners BR. See the huge bedroom in the lower level that could be used for an awesome home office/home gym combined or even a lovely media room. The main floor living room boasts high vaulted ceilings, a gas fireplace, access to the rear deck and the updated kitchen with hardwood floors and granite tops. Entertain in the lower level family room with a second kitchen and gas fireplace. Enjoy your spare time, as lawn upkeep, exterior maintenance, snow removal, and building insurance is all included with your association fees. Lots of room at a great price!
Location
State IL
County Rock Island
Area Qcara Area
Zoning R-1
Direction Ave. of the Cities to 53rd St, go north. 53rd turns into 48th, Right on 6th Ave Dr. 5th condo on rt.
Body of Water ***
Rooms
Basement Finished, Full, Block
Kitchen Dining/Living Combo
Interior
Interior Features Bar, Vaulted Ceiling(s), Garage Door Opener(s), Solid Surface Counter, Ceiling Fan(s), Radon Mitigation System
Heating Gas, Forced Air, Gas Water Heater, Central
Fireplaces Number 2
Fireplaces Type Gas Log, Insert, Family Room, Living Room
Fireplace Y
Appliance Dishwasher, Microwave, Range/Oven, Refrigerator, Washer, Dryer
Exterior
Exterior Feature Deck
View true
Roof Type Shingle
Street Surface Paved, Private Road, Shared
Garage 1
Building
Lot Description Cul-De-Sac, Wooded, Sloped, River View
Faces Ave. of the Cities to 53rd St, go north. 53rd turns into 48th, Right on 6th Ave Dr. 5th condo on rt.
Story 2
Water Public, Public Sewer
Architectural Style Split Foyer
Level or Stories 2
Structure Type Brick Partial, Wood Siding, Frame
New Construction false
Schools
Elementary Schools Benjamin Franklin
Middle Schools Wilson
High Schools Moline
Others
HOA Fee Include Maintenance Grounds, Maintenance Road, Snow Removal, Common Area Maintenance, Building Maint
Tax ID 08-35-110-001
Read Less Info
Want to know what your home might be worth? Contact us for a FREE valuation!

Our team is ready to help you sell your home for the highest possible price ASAP

"My job is to find and attract mastery-based agents to the office, protect the culture, and make sure everyone is happy! "







