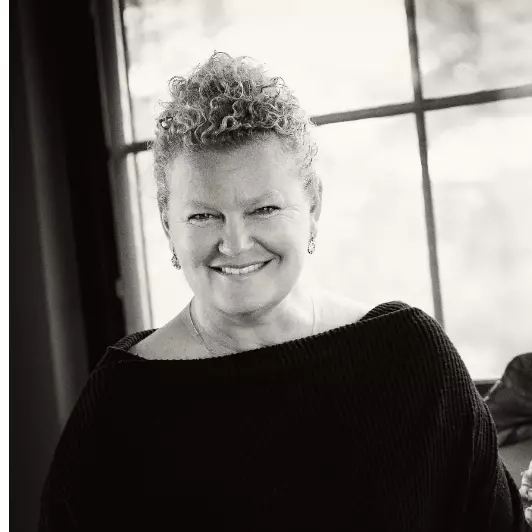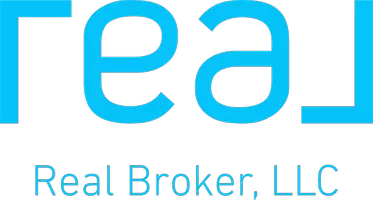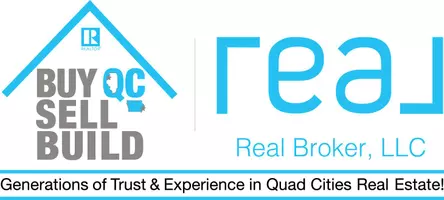$238,000
$259,900
8.4%For more information regarding the value of a property, please contact us for a free consultation.
5 Beds
3 Baths
4,390 SqFt
SOLD DATE : 05/07/2021
Key Details
Sold Price $238,000
Property Type Single Family Home
Sub Type Single Family Residence
Listing Status Sold
Purchase Type For Sale
Square Footage 4,390 sqft
Price per Sqft $54
Subdivision Moline Water & Power Company
MLS Listing ID QC4216173
Sold Date 05/07/21
Style Three or More Stories
Bedrooms 5
Full Baths 2
Half Baths 1
Originating Board rmlsa
Year Built 1900
Annual Tax Amount $7,924
Tax Year 2019
Lot Dimensions 120 X 220
Property Description
Here is your opportunity to be the 4th owner, in 120 yrs of Quad City history, to this magnificent mansion. This mansion is one of the original John Deere family homes on 11th avenue, once known as "Millionaire's row". Built by his nephew, William Tyler Ball (who was his personal secretary, and accountant) Being ahead of his time, the builder put closets on every floor, which is unusual for an old house. The original butler's pantry offers plenty of storage. Enter through the front vestibule adorned with beautiful leaded glass doors and original wallpaper. Charm and character abounds as you walk through the 16 rooms, each boasting with gorgeous original woodwork, a beautiful staircase that boasts 9 newel posts, stained glass windows and FOUR sets of original working pocket doors. 365 day view of the city from the second level terrace.This home has retained all the character and charm of an early 20th century victorian while adding 21st century updates.
Location
State IL
County Rock Island
Area Qcara Area
Direction 12TH ST TO 11TH AVE
Body of Water ***
Rooms
Basement Full
Kitchen Dining Formal, Eat-In Kitchen, Pantry
Interior
Interior Features Attic Storage, Cable Available
Heating Gas, Hot Water, Gas Water Heater, Central
Fireplaces Number 2
Fireplaces Type Wood Burning, Living Room
Fireplace Y
Appliance Dishwasher, Disposal, Range/Oven, Refrigerator
Exterior
Exterior Feature Porch
View true
Roof Type Slate
Street Surface Paved
Garage 1
Building
Lot Description Level, Terraced/Sloping, Wooded
Faces 12TH ST TO 11TH AVE
Water Public, Public Sewer
Architectural Style Three or More Stories
Structure Type Brick
New Construction false
Schools
High Schools Moline
Others
Tax ID 084836
Read Less Info
Want to know what your home might be worth? Contact us for a FREE valuation!

Our team is ready to help you sell your home for the highest possible price ASAP

"My job is to find and attract mastery-based agents to the office, protect the culture, and make sure everyone is happy! "







