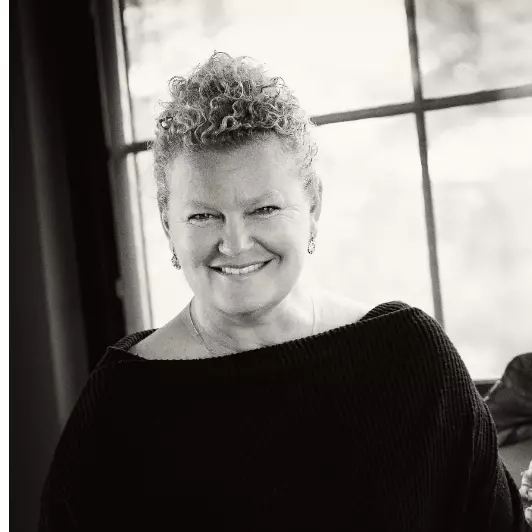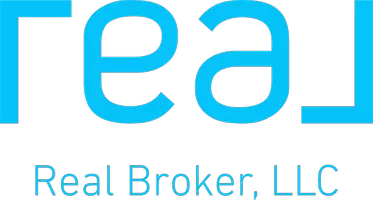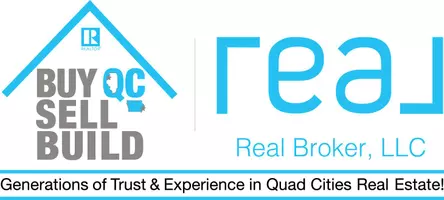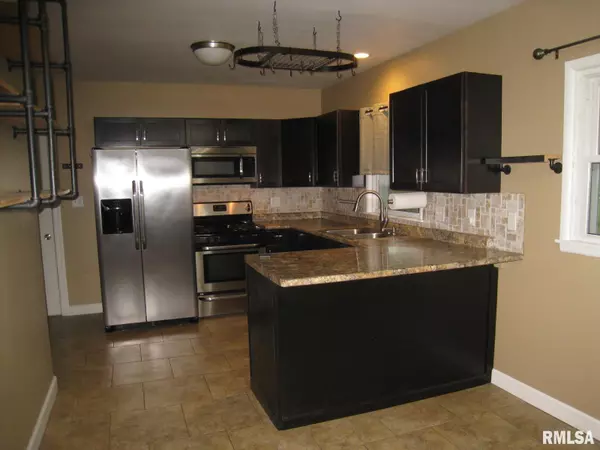$174,600
$170,000
2.7%For more information regarding the value of a property, please contact us for a free consultation.
4 Beds
2 Baths
2,322 SqFt
SOLD DATE : 12/23/2021
Key Details
Sold Price $174,600
Property Type Single Family Home
Sub Type Single Family Residence
Listing Status Sold
Purchase Type For Sale
Square Footage 2,322 sqft
Price per Sqft $75
Subdivision Seven Hills
MLS Listing ID QC4228544
Sold Date 12/23/21
Style Ranch
Bedrooms 4
Full Baths 1
Half Baths 1
Originating Board rmlsa
Year Built 1959
Annual Tax Amount $3,688
Tax Year 2020
Lot Dimensions 73 x 113 x 75 x 112
Property Description
Classic 4 Bedroom Ranch. Lovely home on a level lot has much to offer. Living room and 3 bedrooms have original hardwood floors. In 2016 the kitchen, bathroom, flooring, basement, windows, radon system and siding were all updated. 3 nice bedrooms on the main level and 4th in the basement with an egress window. The main bath has double vanity. You will love the finished basement with its huge Rec Room, extra den/office with 1/2 bath, laundry room that has a shower and a sink and tons of storage. Don't forget the 4th bedroom with nice closet. Per previous owner the basement has been drain tiled with a sump pump. The backyard is ready for your green thumb. Patio off of 2 car garage. All appliances stay including washer and dryer.
Location
State IL
County Rock Island
Area Qcara Area
Direction 7th St to 36th Ave to 7 1/2 St
Body of Water ***
Rooms
Basement Block, Egress Window(s), Finished, Full
Kitchen Breakfast Bar, Dining Informal
Interior
Interior Features Garage Door Opener(s), Radon Mitigation System
Heating Gas, Forced Air, Central
Fireplace Y
Appliance Dishwasher, Dryer, Microwave, Range/Oven, Refrigerator, Washer
Exterior
Exterior Feature Patio
Garage Spaces 2.0
View true
Roof Type Shingle
Street Surface Paved
Garage 1
Building
Lot Description Level
Faces 7th St to 36th Ave to 7 1/2 St
Water Public Sewer, Public, Sump Pump
Architectural Style Ranch
Structure Type Brick Partial, Vinyl Siding, Frame
New Construction false
Schools
Elementary Schools Ridgewood
Middle Schools Glenview
High Schools United Township
Others
Tax ID 07-8991
Read Less Info
Want to know what your home might be worth? Contact us for a FREE valuation!

Our team is ready to help you sell your home for the highest possible price ASAP

"My job is to find and attract mastery-based agents to the office, protect the culture, and make sure everyone is happy! "







