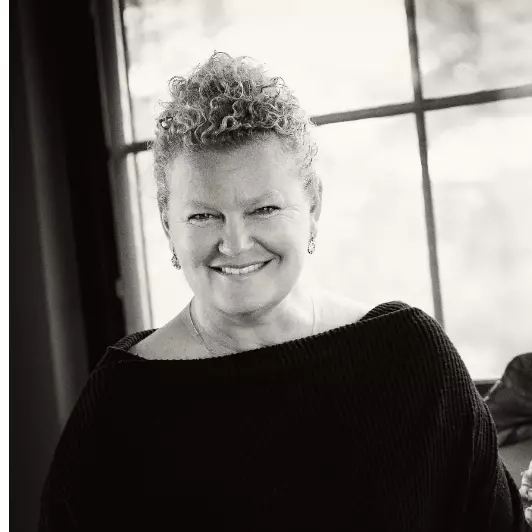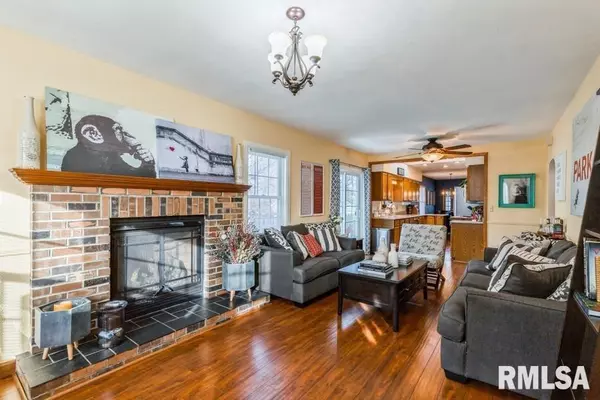$171,500
$159,999
7.2%For more information regarding the value of a property, please contact us for a free consultation.
3 Beds
2 Baths
1,707 SqFt
SOLD DATE : 04/07/2022
Key Details
Sold Price $171,500
Property Type Single Family Home
Sub Type Single Family Residence
Listing Status Sold
Purchase Type For Sale
Square Footage 1,707 sqft
Price per Sqft $100
Subdivision North Highland
MLS Listing ID QC4230242
Sold Date 04/07/22
Style Ranch
Bedrooms 3
Full Baths 2
Originating Board rmlsa
Year Built 1935
Annual Tax Amount $4,164
Tax Year 2020
Lot Size 7,840 Sqft
Acres 0.18
Lot Dimensions 57x129
Property Description
Super cute and cozy 3 bedroom, 2 full bath home located in Moline with a 2-car garage. You are greeted with an inviting living room with luxury vinyl flooring and a gas fireplace surrounded in stunning brick and solid wood mantle. The flooring continues into the kitchen and the dining room. The kitchen offers solid surface countertops, plenty of cabinet space and stainless steel appliance, that stay! From the dining room, you'll find a 3 season room to relax and enjoy almost year round. The back deck offers a little bit of privacy while you enjoy your morning coffee or late night laughs with family and friends. The 3 bedrooms and 2 full baths complete the main level. Don't forget the finished basement with another gas fireplace for those chilly winter nights. You'll find a large laundry room with a utility sink and plenty of storage room. All of these perks, plus curb appeal of this home will ensure it won't last long. Don't let it slip away!
Location
State IL
County Rock Island
Area Qcara Area
Direction From 34th St, West on 18th Ave, South on 32nd St to house
Body of Water ***
Rooms
Basement Block, Crawl Space, Full, Partially Finished, Poured
Kitchen Dining Informal
Interior
Interior Features Vaulted Ceiling(s), Ceiling Fan(s), Skylight(s)
Heating Gas, Forced Air, Gas Water Heater, Central
Fireplaces Number 2
Fireplaces Type Family Room, Gas Starter, Gas Log, Living Room
Fireplace Y
Appliance Dishwasher, Microwave, Range/Oven, Refrigerator
Exterior
Exterior Feature Deck, Fenced Yard, Patio, Porch/3-Season
Garage Spaces 2.0
View true
Roof Type Shingle
Street Surface Alley, Paved
Garage 1
Building
Lot Description Level
Faces From 34th St, West on 18th Ave, South on 32nd St to house
Water Public Sewer, Public
Architectural Style Ranch
Structure Type Vinyl Siding, Frame
New Construction false
Schools
High Schools Moline
Others
Tax ID 17-04-217-138
Read Less Info
Want to know what your home might be worth? Contact us for a FREE valuation!

Our team is ready to help you sell your home for the highest possible price ASAP

"My job is to find and attract mastery-based agents to the office, protect the culture, and make sure everyone is happy! "







