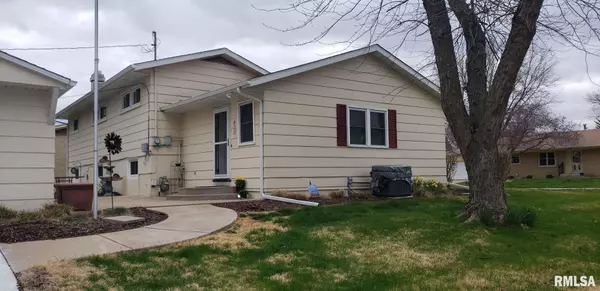$225,872
$219,500
2.9%For more information regarding the value of a property, please contact us for a free consultation.
3 Beds
2 Baths
1,628 SqFt
SOLD DATE : 05/31/2022
Key Details
Sold Price $225,872
Property Type Single Family Home
Sub Type Single Family Residence
Listing Status Sold
Purchase Type For Sale
Square Footage 1,628 sqft
Price per Sqft $138
Subdivision Southeast Hills
MLS Listing ID QC4232205
Sold Date 05/31/22
Style Quad-Level/4-Level
Bedrooms 3
Full Baths 2
Originating Board rmlsa
Year Built 1965
Annual Tax Amount $5,035
Tax Year 2022
Lot Size 0.320 Acres
Acres 0.32
Lot Dimensions 100x40x180x50
Property Description
Pride of Ownership Here! New Roof, New Gutters / Gutter Guards on House & Garage. New Driveway, New Replacement Windows Throughout House, New Water Proofed Basement with Sump Pump & Epoxy Floor. Brand New Electrical Box, New er Furnace, Newer Central Air & Hot Water Heater. Plus, New Front Door opens to a Big Livingroom to a Eat-In Kitchen with a Island Leads to 1st Floor Family room. Upper Level has 3 Bedrooms with Hardwood Floors & Remodeled Bathroom. Lower Level has another Family room or could be 4th Bedroom, Nice Full Bath, Exercise Room & Extra Storage. Basement has Waterproofed, Clean and Lots of Storage! Lower Level could be a 4th Bedroom (Master Bedroom) has Door, Windows, Full Bath and Closets & Fireplace.
Location
State IL
County Rock Island
Area Qcara Area
Direction East on John Deere Turn Left on 41st. Street Turn Right on 36th Avenue Follow to Dead end House on right side
Body of Water ***
Rooms
Basement Block
Kitchen Dining Informal, Eat-In Kitchen, Island
Interior
Interior Features Attic Storage, Cable Available, Vaulted Ceiling(s), Garage Door Opener(s), Blinds, Ceiling Fan(s), Radon Mitigation System
Heating Gas, Forced Air, Central
Fireplaces Number 1
Fireplaces Type Family Room, Wood Burning
Fireplace Y
Appliance Dishwasher, Disposal, Hood/Fan, Range/Oven, Refrigerator
Exterior
Exterior Feature Fenced Yard, Patio, Replacement Windows
Garage Spaces 2.5
View true
Roof Type Shingle
Garage 1
Building
Lot Description Corner Lot, Level
Faces East on John Deere Turn Left on 41st. Street Turn Right on 36th Avenue Follow to Dead end House on right side
Water Public Sewer, Public
Architectural Style Quad-Level/4-Level
Structure Type Composition, Frame
New Construction false
Schools
Elementary Schools Jane Addams
Middle Schools Wilson
High Schools Moline
Others
Tax ID 17-10-408-067
Read Less Info
Want to know what your home might be worth? Contact us for a FREE valuation!

Our team is ready to help you sell your home for the highest possible price ASAP

"My job is to find and attract mastery-based agents to the office, protect the culture, and make sure everyone is happy! "







