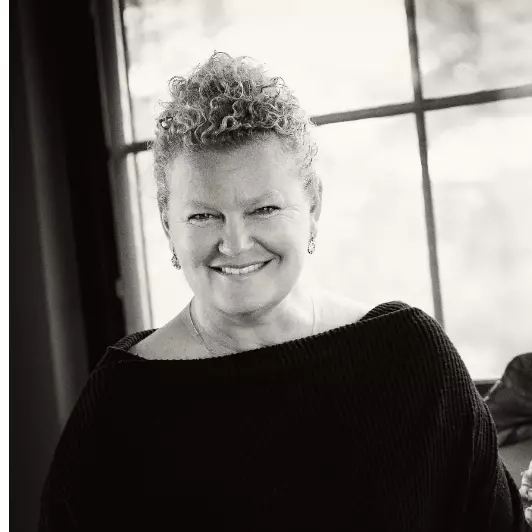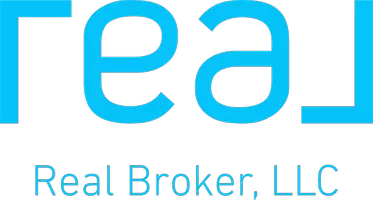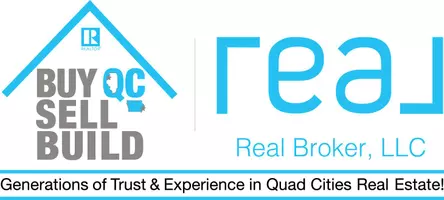$415,000
$425,000
2.4%For more information regarding the value of a property, please contact us for a free consultation.
5 Beds
7 Baths
5,029 SqFt
SOLD DATE : 07/14/2022
Key Details
Sold Price $415,000
Property Type Single Family Home
Sub Type Single Family Residence
Listing Status Sold
Purchase Type For Sale
Square Footage 5,029 sqft
Price per Sqft $82
Subdivision Moline Water & Power Company
MLS Listing ID QC4228200
Sold Date 07/14/22
Style Three or More Stories
Bedrooms 5
Full Baths 5
Half Baths 2
Originating Board rmlsa
Year Built 1916
Annual Tax Amount $7,469
Tax Year 2021
Lot Size 0.400 Acres
Acres 0.4
Lot Dimensions 124 x 140
Property Description
TIMELESS TREASURE This historical brick home oozes with the charm of yesteryear. From the circle drive and front portico, grand entry foyer, elegant formal dining room, living room with Italian marble fireplace, large family room with french doors to front and back patios overlooking the beautifully landscaped grounds. Kitchen is loaded with beautiful original cabinetry, coffered ceiling and wonderful butlers pantry. Gorgeous hardwood flooring (under carpeting) and crown molding throughout the home. 5 very large bedrooms, all with private baths with original tile work and fixtures in impeccable condition. There's a perfect home office for those working from home. This home is well suited for entertaining on a grand scale. A neighborhood rich in history, located near the Deere Wiman home. Roof shingles were replaced in 2018. DAY BEFORE NOTICE TO SHOW, thank you.
Location
State IL
County Rock Island
Area Qcara Area
Zoning R
Direction 7th Street, east on 11th Avenue to 10th St.
Body of Water ***
Rooms
Basement Partial, Unfinished
Kitchen Dining Formal, Dining Informal, Pantry
Interior
Interior Features Attic Storage, Blinds, Ceiling Fan(s), Garage Door Opener(s), Window Treatments
Heating Gas, Hot Water, Window Unit(s)
Fireplaces Number 1
Fireplaces Type Living Room, Wood Burning
Fireplace Y
Appliance Dishwasher, Disposal, Microwave, Range/Oven, Refrigerator
Exterior
Exterior Feature Fenced Yard, Patio, Porch/3-Season, Shed(s)
Garage Spaces 2.5
View true
Roof Type Other, Shingle
Street Surface Paved
Garage 1
Building
Lot Description Corner Lot, Wooded
Faces 7th Street, east on 11th Avenue to 10th St.
Water Public Sewer, Public
Architectural Style Three or More Stories
Structure Type Brick
New Construction false
Schools
Elementary Schools Lincoln Irving
Middle Schools John Deere
High Schools Moline
Others
Tax ID 08-32-331-001
Read Less Info
Want to know what your home might be worth? Contact us for a FREE valuation!

Our team is ready to help you sell your home for the highest possible price ASAP

"My job is to find and attract mastery-based agents to the office, protect the culture, and make sure everyone is happy! "







