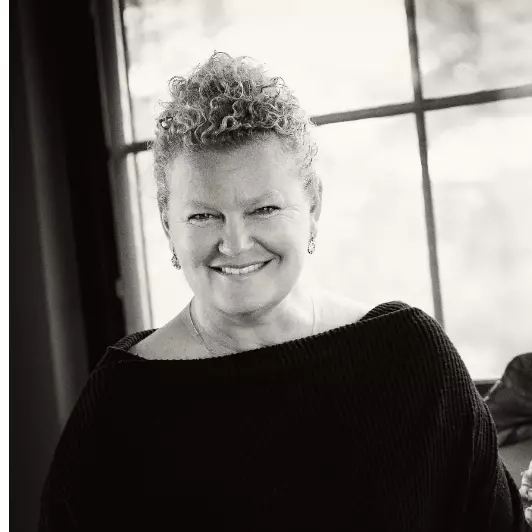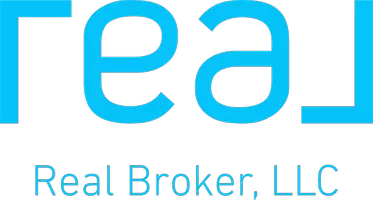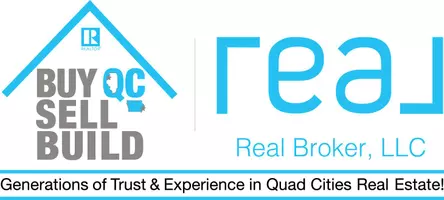$225,000
$220,000
2.3%For more information regarding the value of a property, please contact us for a free consultation.
5 Beds
3 Baths
3,087 SqFt
SOLD DATE : 09/16/2022
Key Details
Sold Price $225,000
Property Type Single Family Home
Sub Type Single Family Residence
Listing Status Sold
Purchase Type For Sale
Square Footage 3,087 sqft
Price per Sqft $72
Subdivision Acme
MLS Listing ID QC4235823
Sold Date 09/16/22
Style One and Half Story
Bedrooms 5
Full Baths 2
Half Baths 1
Originating Board rmlsa
Year Built 1930
Annual Tax Amount $3,990
Tax Year 2021
Lot Dimensions 113X120X112X119
Property Description
EXCEPTIONAL VALUE - solid brick 5 bdrm, 3 bath home with over 3000 sq ft of living space that has been lovingly maintained! The solid wood doors throughout accent the beautiful wood floors. Gather & entertain many with this spacious interior & additional outdoor space including a multilevel deck (27x17 & 16x8) connected to a 24' round pool - vacation at home! Updated kitchen with Hi-Mac solid counter tops gives you plenty of space to prep & cook plus a cloud/tray ceiling w/ motion sensor lights for ambiance. Living Rm with cozy fireplace, Dining Rm & Sun Rm are all open & connected to each other. Main floor offers 3 bdrms, full bath...plus 2 bdrms connect to the 4 Season Rm. Upstairs offers 2 more bdrms, bath, walk-in cedar closet & Family Rm. The finished walk-out basement offers lots of space to use as needed. The long driveway winds behind the home for ample parking. Many updates: HVAC, electrical, kitchen, replacement windows, pool-liner-filter-pump...plus so much more!!
Location
State IL
County Rock Island
Area Qcara Area
Direction 12 AVE TO NORTH ON 27TH ST
Body of Water ***
Rooms
Basement Finished, Partial, Walk-Out Access
Kitchen Dining Formal, Eat-In Kitchen, Pantry
Interior
Interior Features Blinds, Cable Available, Ceiling Fan(s), Vaulted Ceiling(s), Garage Door Opener(s), Window Treatments
Heating Electric, Gas, Baseboard, Forced Air, Gas Water Heater, Central, Window Unit(s)
Fireplaces Number 1
Fireplaces Type Living Room, Wood Burning
Fireplace Y
Appliance Dishwasher, Disposal, Dryer, Microwave, Range/Oven, Refrigerator, Washer
Exterior
Exterior Feature Deck, Fenced Yard, Pool Above Ground, Replacement Windows, Shed(s), Sunroom
Garage Spaces 1.0
View true
Roof Type Shingle
Street Surface Paved
Garage 1
Building
Lot Description Level, Sloped
Faces 12 AVE TO NORTH ON 27TH ST
Water Public Sewer, Public
Architectural Style One and Half Story
Structure Type Brick
New Construction false
Schools
High Schools Moline
Others
Tax ID 08-33-334-009
Read Less Info
Want to know what your home might be worth? Contact us for a FREE valuation!

Our team is ready to help you sell your home for the highest possible price ASAP

"My job is to find and attract mastery-based agents to the office, protect the culture, and make sure everyone is happy! "







