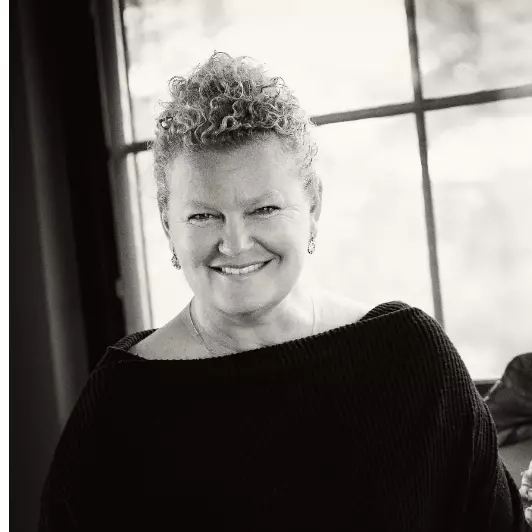$180,000
$199,000
9.5%For more information regarding the value of a property, please contact us for a free consultation.
4 Beds
2 Baths
1,880 SqFt
SOLD DATE : 10/17/2022
Key Details
Sold Price $180,000
Property Type Single Family Home
Sub Type Single Family Residence
Listing Status Sold
Purchase Type For Sale
Square Footage 1,880 sqft
Price per Sqft $95
Subdivision North Highland
MLS Listing ID QC4235624
Sold Date 10/17/22
Style Tri-Level
Bedrooms 4
Full Baths 2
Originating Board rmlsa
Year Built 1956
Annual Tax Amount $3,899
Tax Year 2021
Lot Size 7,840 Sqft
Acres 0.18
Lot Dimensions 130x60
Property Description
This Split Level has been well maintained and cared for and is ready for you to move in and add your own personal touches. This home is much bigger than it looks with over 2300sqft. The upper level has 4 bedrooms and 2 full bathrooms. The laundry room is conveniently located on the upper level just across the hall from the bedrooms. On the main level you will find the large living room, kitchen and dining room with a semi open concept feel. The basement has an extra bonus room off of the attached garage, another toilet and shower along with a rec room with a gas log fireplace. Beautiful original hardwood floors throughout most of the home. This home has an attached 1 car garage and a detached 2 car garage in the back. Hall bath remodeled in 2020. Water heater 2020, Furnace/AC 2008 and Roof 2008 per seller. Don't let this one pass you by. Call today for a private showing.
Location
State IL
County Rock Island
Area Qcara Area
Zoning Residential
Direction Avenue of the Cities, North on 32nd St, Property will be on the Right.
Body of Water ***
Rooms
Basement Brick/Mortar, Crawl Space, Partial, Walk-Out Access
Kitchen Breakfast Bar, Dining Formal
Interior
Interior Features Attic Storage, Cable Available, Solid Surface Counter
Heating Gas, Forced Air, Central
Fireplaces Number 1
Fireplaces Type Gas Log, Recreation Room
Fireplace Y
Appliance Disposal, Dryer, Range/Oven, Refrigerator, Washer
Exterior
Exterior Feature Patio
Garage Spaces 3.0
View true
Roof Type Shingle
Street Surface Paved
Garage 1
Building
Lot Description Other, Sloped
Faces Avenue of the Cities, North on 32nd St, Property will be on the Right.
Water Public Sewer, Public
Architectural Style Tri-Level
Structure Type Vinyl Siding
New Construction false
Schools
Elementary Schools Roosevelt
Middle Schools Wilson
High Schools Moline
Others
Tax ID 17-04-217-028
Read Less Info
Want to know what your home might be worth? Contact us for a FREE valuation!

Our team is ready to help you sell your home for the highest possible price ASAP

"My job is to find and attract mastery-based agents to the office, protect the culture, and make sure everyone is happy! "







