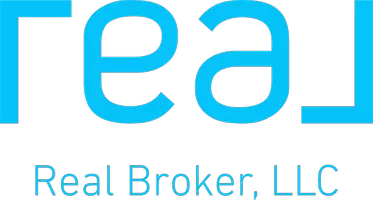$115,000
$119,000
3.4%For more information regarding the value of a property, please contact us for a free consultation.
2 Beds
2 Baths
1,314 SqFt
SOLD DATE : 11/30/2022
Key Details
Sold Price $115,000
Property Type Condo
Sub Type Attached Condo
Listing Status Sold
Purchase Type For Sale
Square Footage 1,314 sqft
Price per Sqft $87
Subdivision Cherry Ridge Condos
MLS Listing ID QC4233904
Sold Date 11/30/22
Style Other
Bedrooms 2
Full Baths 2
Originating Board rmlsa
Rental Info 1
Year Built 1979
Annual Tax Amount $4,196
Tax Year 2021
Property Description
NEW PRICE! Fantastic 2 bedroom, 2 bath unit in popular Cherry Ridge Condos! This wonderful 16 unit condo association has many longtime residents & is nestled in a secluded wooded cul-de-sac right in the middle of Moline. Large attached 2 car garage with opener is insulated, drywalled, & has pegboard floor to ceiling on both sides. Beautiful, peaceful, second floor unit with spacious rooms, cozy gas fireplace, & 2 balconies overlooking the well manicured grounds. Large master bedroom with full bath & private balcony. Nice eat-in-kitchen with ample cupboard space, pantry, & appliances. Newer carpet throughout & tile flooring in the kitchen & hall bath. Washer/Dryer are newer & located within the unit. Per seller, carpet, kitchen flooring, paint, master bedroom blinds 2018, Maytag washer 2019, new balcony carpets 2020, new roof 2022. Low $165 monthly HOA fee covers lawn/snow, exterior maintenance, pest control, common area & structure insurance. 1 yr home warranty included. Selling as-is
Location
State IL
County Rock Island
Area Qcara Area
Zoning Residential
Direction 12th Ave to 35th Street Drive
Rooms
Basement None
Kitchen Eat-In Kitchen
Interior
Interior Features Blinds, Cable Available, Ceiling Fan(s), Garage Door Opener(s), High Speed Internet, Window Treatments
Heating Gas, Forced Air, Gas Water Heater, Central
Fireplaces Number 1
Fireplaces Type Gas Log, Living Room
Fireplace Y
Appliance Dishwasher, Disposal, Dryer, Microwave, Range/Oven, Refrigerator, Trash Compactor, Washer
Exterior
Exterior Feature Porch
Garage Spaces 2.0
View true
Roof Type Shingle
Garage 1
Building
Lot Description Level, Wooded
Faces 12th Ave to 35th Street Drive
Story 1
Water Public Sewer, Public
Architectural Style Other
Level or Stories 1
Structure Type Vinyl Siding, Frame
New Construction false
Schools
Elementary Schools Washington
Middle Schools Wilson
High Schools Moline
Others
HOA Fee Include Common Area Maintenance, Landscaping, Lawn Care, Maintenance Grounds, Snow Removal, Common Area Taxes
Tax ID 1703107004
Read Less Info
Want to know what your home might be worth? Contact us for a FREE valuation!

Our team is ready to help you sell your home for the highest possible price ASAP

"My job is to find and attract mastery-based agents to the office, protect the culture, and make sure everyone is happy! "







