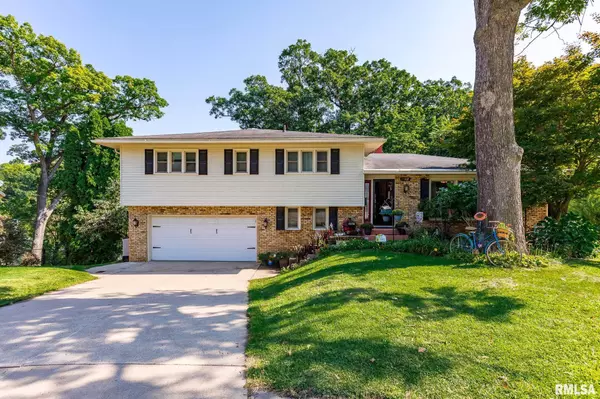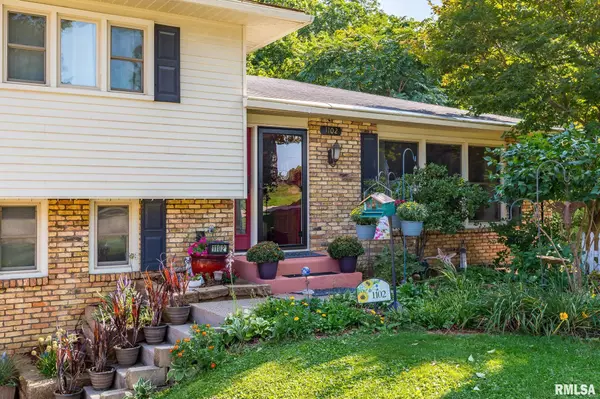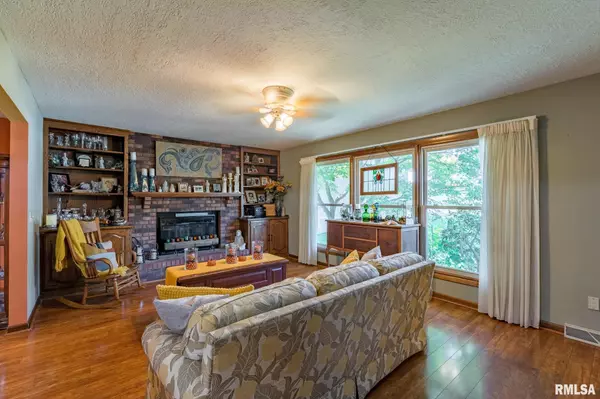$280,000
$279,900
For more information regarding the value of a property, please contact us for a free consultation.
4 Beds
3 Baths
2,528 SqFt
SOLD DATE : 03/24/2023
Key Details
Sold Price $280,000
Property Type Single Family Home
Sub Type Single Family Residence
Listing Status Sold
Purchase Type For Sale
Square Footage 2,528 sqft
Price per Sqft $110
Subdivision Cherry Ridge
MLS Listing ID QC4239639
Sold Date 03/24/23
Style Quad-Level/4-Level
Bedrooms 4
Full Baths 2
Half Baths 1
Originating Board rmlsa
Year Built 1970
Annual Tax Amount $6,090
Tax Year 2021
Lot Dimensions 28x128x103x103x119
Property Description
Nestled in a quiet cul-de-sac sits this quad-level home fulfilling all of your wish list items. Open main floor kitchen, dining, living space with an updated kitchen, custom cabinets, a large serving island and loads of cabinet space. Sitting at the dining room table, looking out, feels as if you are in a tree house. Front living room has a gas fireplace and loads of light from your large front windows. The upper level has 4 good sized bedrooms and a bath built to share with a separated area between the sink and shower space. Plus a large master with a full update bath. The lower level has your 3rd bath plus a family room and sliders out to your 3 separate spaces. Deck off the garage, a screened in porch for buggy nights, and steps down to a large entertaining deck where your basement rec room and den lead you . Oversized 2 car garage plus a storage shed in your fenced back yard for all of your toys are lawn equipment. Pride in ownership and landscaping from the moment you arrive
Location
State IL
County Rock Island
Area Qcara Area
Direction 12th Ave north on 35th St. then left to property
Rooms
Basement Partially Finished, Walk Out
Kitchen Dining Informal
Interior
Interior Features Garage Door Opener(s), Solid Surface Counter, Ceiling Fan(s), Radon Mitigation System, Window Treatments
Heating Gas, Forced Air, Gas Water Heater, Central Air
Fireplaces Number 1
Fireplaces Type Gas Log, Living Room
Fireplace Y
Appliance Dishwasher, Disposal, Microwave, Range/Oven, Refrigerator, Washer, Dryer, Other
Exterior
Exterior Feature Deck, Fenced Yard, Screened Patio, Shed(s)
Garage Spaces 2.0
View true
Roof Type Shingle
Garage 1
Building
Lot Description Cul-De-Sac, Ravine, Wooded, Sloped
Faces 12th Ave north on 35th St. then left to property
Foundation Block
Water Public, Public Sewer
Architectural Style Quad-Level/4-Level
Structure Type Frame, Brick Partial, Vinyl Siding
New Construction false
Schools
Middle Schools Wilson
High Schools Moline
Others
Tax ID 08-34-317-005
Read Less Info
Want to know what your home might be worth? Contact us for a FREE valuation!

Our team is ready to help you sell your home for the highest possible price ASAP

"My job is to find and attract mastery-based agents to the office, protect the culture, and make sure everyone is happy! "







