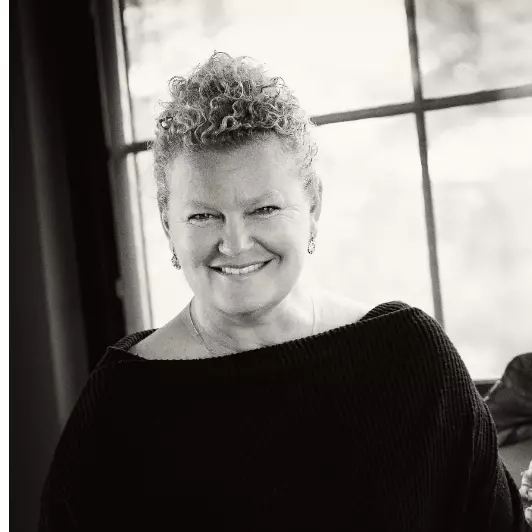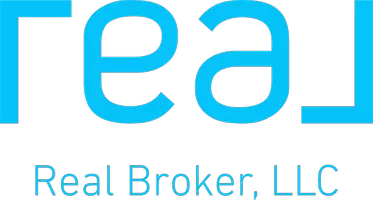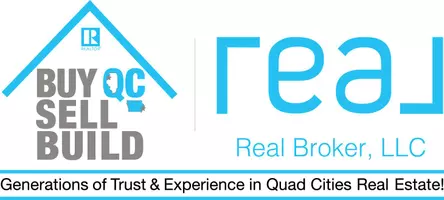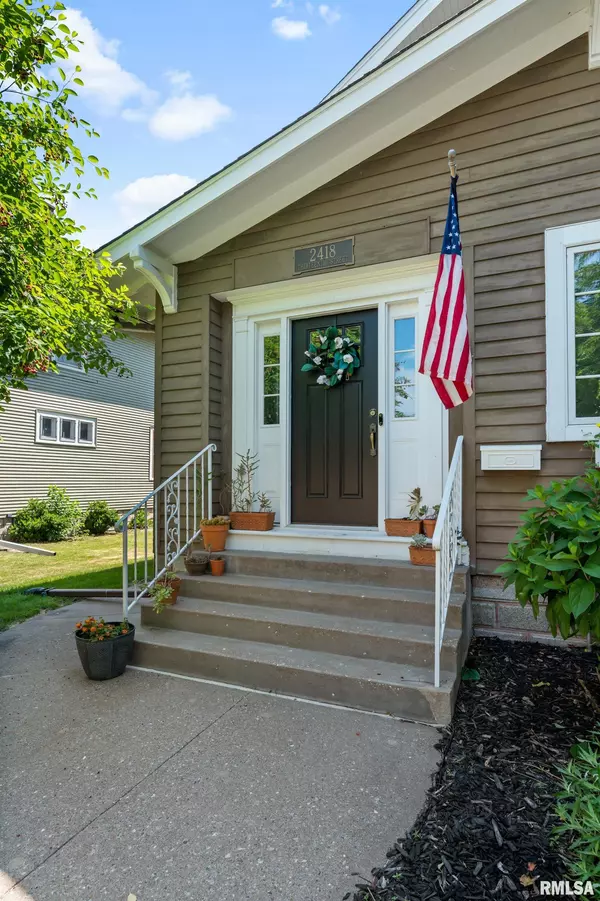$300,000
$314,900
4.7%For more information regarding the value of a property, please contact us for a free consultation.
3 Beds
3 Baths
2,370 SqFt
SOLD DATE : 07/07/2023
Key Details
Sold Price $300,000
Property Type Single Family Home
Sub Type Single Family Residence
Listing Status Sold
Purchase Type For Sale
Square Footage 2,370 sqft
Price per Sqft $126
Subdivision Glen Oaks
MLS Listing ID QC4243302
Sold Date 07/07/23
Style Two Story
Bedrooms 3
Full Baths 2
Half Baths 1
Originating Board rmlsa
Year Built 1914
Annual Tax Amount $5,579
Tax Year 2022
Lot Dimensions 100x120
Property Description
This is one you don't want to miss! This stunning 3-bedroom 3 bath 2-story home has original hardwood floors and tons of charm through out! The main level features a large living room, updated kitchen with granite counter tops and stainless-steel appliances, a formal dining room and a gorgeous family room with vaulted ceilings and a gas fireplace! You will also find a half bath on the main level for when you have guests over. Upstairs you will find 3 bedrooms and a large full bathroom with a walk-in shower and a jacuzzi tub. The basement is partially finished with a rec room and another full bathroom. The star of the show is not just the house itself but the outdoor retreat like backyard! This property sits on a double lot with a fully fenced in backyard, a large patio, new shed, outdoor playhouse AND an outbuilding set up as a hang out spot with a bar area! Newer electrical and plumbing, roof, furnace, new CAC motor in 2020, new shed, cedar fence, garbage disposal and microwave per sellers.
Location
State IL
County Rock Island
Area Qcara Area
Zoning Residential
Direction Avenue of the Cities West to 13th Street
Rooms
Basement Full, Partially Finished
Kitchen Dining Formal, Island, Pantry
Interior
Interior Features Cable Available, Ceiling Fan(s), Vaulted Ceiling(s), Jetted Tub, Skylight(s), Solid Surface Counter
Heating Gas, Forced Air, Gas Water Heater, Central Air
Fireplaces Number 1
Fireplaces Type Family Room, Gas Log
Fireplace Y
Appliance Dishwasher, Disposal, Dryer, Hood/Fan, Microwave, Range/Oven, Refrigerator, Washer
Exterior
Exterior Feature Fenced Yard, Patio
Garage Spaces 2.0
View true
Roof Type Shingle
Street Surface Alley
Garage 1
Building
Lot Description Extra Lot, Level
Faces Avenue of the Cities West to 13th Street
Water Public Sewer, Public, Sump Pump
Architectural Style Two Story
Structure Type Cedar
New Construction false
Schools
Elementary Schools Hamilton
Middle Schools John Deere
High Schools Moline
Others
Tax ID 17-05-323-122
Read Less Info
Want to know what your home might be worth? Contact us for a FREE valuation!

Our team is ready to help you sell your home for the highest possible price ASAP

"My job is to find and attract mastery-based agents to the office, protect the culture, and make sure everyone is happy! "







