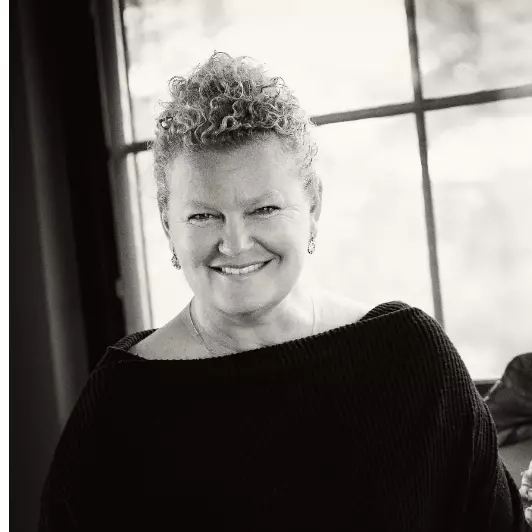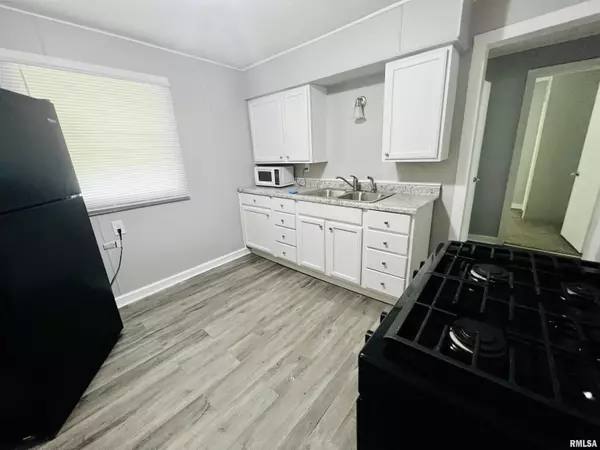$84,000
$84,900
1.1%For more information regarding the value of a property, please contact us for a free consultation.
3 Beds
1 Bath
845 SqFt
SOLD DATE : 08/04/2023
Key Details
Sold Price $84,000
Property Type Single Family Home
Sub Type Single Family Residence
Listing Status Sold
Purchase Type For Sale
Square Footage 845 sqft
Price per Sqft $99
Subdivision City Of East Moline
MLS Listing ID QC4242743
Sold Date 08/04/23
Style Ranch
Bedrooms 3
Full Baths 1
Originating Board rmlsa
Year Built 1925
Annual Tax Amount $2,635
Tax Year 2022
Lot Size 8,276 Sqft
Acres 0.19
Lot Dimensions 122 x 80 x 120 x 59
Property Description
Adorable 3 bedroom Home with a Huge Yard! Stop on by to see this beautiful cozy home with large shade trees creating the peaceful oasis you have been looking for! The large front yard has plenty of room for a beautiful flower garden and still lots of room to play catch. Enjoy your side yard patio and a huge fenced in backyard! So much space to play and host a BBQ. Your long paved driveway provides plenty of parking space for your guests and the attached garage is great for storage and keeping your car out of the elements. The front door features a porch to keep all the shoes and jackets, then welcomes your guests into the spacious living room with large windows inviting natural light and fresh air inside. This ranch style home keeps all 3 bedrooms on the main level. The full basement has lots of space for storage as well as closets throughout the home. The interior has been updated in the last 3yrs including: Flooring throughout the home, Windows, Interior Paint, Bathroom Remodel, Kitchen Remodel, etc... This Lovely Home is located in a very convenient area with parks, churches, schools, convenient stores, YMCA, restaurants all within walking distance and everything the QCA has to offer just moments away from your new home.
Location
State IL
County Rock Island
Area Qcara Area
Direction From Kennedy Dr, Turn east onto 33rd Ave. - From 30th Ave, Turn South onto 2nd St Ct
Rooms
Basement Full
Kitchen Eat-In Kitchen
Interior
Interior Features Cable Available, High Speed Internet
Heating Forced Air, Central Air
Fireplace Y
Exterior
Exterior Feature Fenced Yard, Patio, Porch
Garage Spaces 1.0
View true
Roof Type Shingle
Street Surface Paved
Garage 1
Building
Lot Description Level
Faces From Kennedy Dr, Turn east onto 33rd Ave. - From 30th Ave, Turn South onto 2nd St Ct
Water Public Sewer, Public
Architectural Style Ranch
Structure Type Brick
New Construction false
Schools
High Schools United Township
Others
Tax ID 17-02-203-009
Read Less Info
Want to know what your home might be worth? Contact us for a FREE valuation!

Our team is ready to help you sell your home for the highest possible price ASAP

"My job is to find and attract mastery-based agents to the office, protect the culture, and make sure everyone is happy! "







