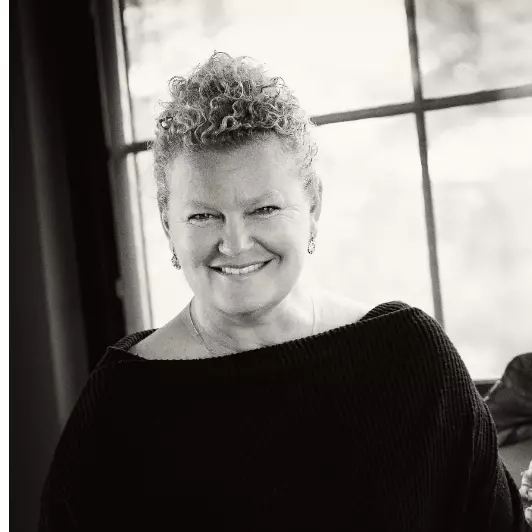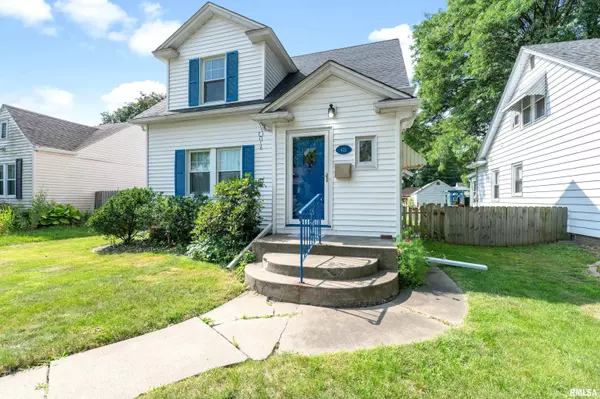$173,000
$170,000
1.8%For more information regarding the value of a property, please contact us for a free consultation.
3 Beds
2 Baths
1,143 SqFt
SOLD DATE : 08/25/2023
Key Details
Sold Price $173,000
Property Type Single Family Home
Sub Type Single Family Residence
Listing Status Sold
Purchase Type For Sale
Square Footage 1,143 sqft
Price per Sqft $151
Subdivision Richland
MLS Listing ID QC4244547
Sold Date 08/25/23
Style One and Half Story
Bedrooms 3
Full Baths 1
Half Baths 1
Originating Board rmlsa
Year Built 1935
Annual Tax Amount $2,975
Tax Year 2022
Lot Dimensions 130 x 40
Property Description
Welcome Home to this charming, centrally located, 3 bedroom Moline home. Upon walking in you will notice character throughout with original wood floors, stone fireplace, arched doorways, glass knobs, and many other unique features. The main level has a functional floor plan and includes a spacious living room, kitchen with dining space, bedroom, half bath, sun room and main level laundry! Upstairs, hosts 2 large bedrooms with walk in closets and completely brand new bathroom including refinished tub (with lifetime warranty) and surround, tile, vanity, lights and paint! The fenced in backyard is serene with new deck, garden beds and 1 car garage. Updates per seller include: Rebuilt garage, New Deck and landscaping, complete remodel of both bathrooms, updated light fixtures throughout home, new ceiling fans, Washer and dryer on main level, Furnace and AC (2021), basement foundation professionally tuck pointed, updated gutters, new LVP flooring in sun room, freshly painted kitchen cabinets, trim, walls, doors and ceilings! Home is located near Hamilton Elementary School, shopping, parks, and John Deere expressway! This home has been lovingly updated and move in ready!
Location
State IL
County Rock Island
Area Qcara Area
Direction N on 7th St, W on 27th Ave
Rooms
Basement Full
Kitchen Dining Informal, Eat-In Kitchen
Interior
Interior Features Cable Available, Ceiling Fan(s)
Heating Gas, Gas Water Heater, Central Air
Fireplaces Number 1
Fireplaces Type Wood Burning
Fireplace Y
Appliance Dishwasher, Range/Oven, Refrigerator
Exterior
Exterior Feature Deck
Garage Spaces 1.0
View true
Roof Type Shingle
Street Surface Alley
Garage 1
Building
Lot Description Level
Faces N on 7th St, W on 27th Ave
Foundation Block
Water Public Sewer, Public
Architectural Style One and Half Story
Structure Type Block, Vinyl Siding
New Construction false
Schools
Elementary Schools Hamilton
Middle Schools John Deere
High Schools Moline
Others
Tax ID 17-07-205-026
Read Less Info
Want to know what your home might be worth? Contact us for a FREE valuation!

Our team is ready to help you sell your home for the highest possible price ASAP

"My job is to find and attract mastery-based agents to the office, protect the culture, and make sure everyone is happy! "







