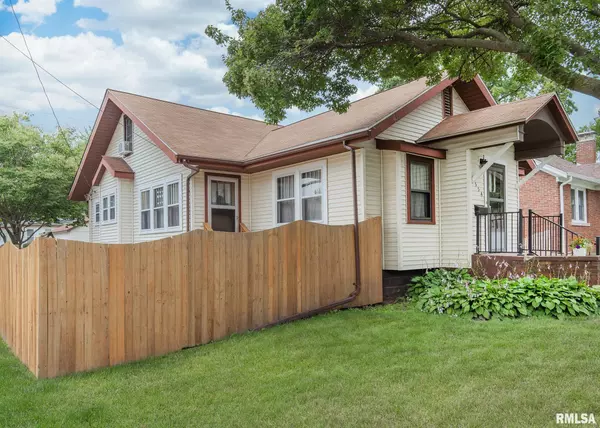$165,000
$159,900
3.2%For more information regarding the value of a property, please contact us for a free consultation.
3 Beds
2 Baths
1,742 SqFt
SOLD DATE : 09/16/2023
Key Details
Sold Price $165,000
Property Type Single Family Home
Sub Type Single Family Residence
Listing Status Sold
Purchase Type For Sale
Square Footage 1,742 sqft
Price per Sqft $94
Subdivision Weckel Place
MLS Listing ID QC4244907
Sold Date 09/16/23
Style One and Half Story
Bedrooms 3
Full Baths 2
Originating Board rmlsa
Year Built 1936
Annual Tax Amount $3,152
Tax Year 2022
Lot Size 7,405 Sqft
Acres 0.17
Lot Dimensions 143 x 49
Property Description
Welcome to this stunning Moline residence now ready for you! Situated on a corner lot, this home is graced with a fenced-in yard, featuring an oversized 2-car garage with additional parking accessible from the alley. The main floor boasts two lovely bedrooms accompanied by a guest bathroom, while the upper level presents a spacious master suite complete with a private bathroom, featuring a relaxing whirlpool tub. All appliances are thoughtfully included in the package, and you'll be delighted to find a shed and playset nestled in the backyard. This home is conveniently located near Hamilton School, John Deere Road, and just minutes away from the Mississippi River and I-74, offering easy access to all the amenities of both Moline and Rock Island. Don't miss this opportunity to own this charming Moline abode today!
Location
State IL
County Rock Island
Area Qcara Area
Direction 7th Street Moline to 26th Avenue. House is on Southwest Corner of 26th Avenue and 7th Street.
Rooms
Basement Partial
Kitchen Dining Formal, Pantry
Interior
Interior Features Cable Available, Garage Door Opener(s), Jetted Tub, Ceiling Fan(s), Window Treatments, High Speed Internet
Heating Gas, Forced Air, Electric Water Heater, Central Air, Window Unit(s)
Fireplaces Number 1
Fireplaces Type Wood Burning, Living Room
Fireplace Y
Appliance Dishwasher, Disposal, Microwave, Range/Oven, Refrigerator, Washer, Dryer, Water Filtration System
Exterior
Exterior Feature Deck, Fenced Yard, Shed(s)
Garage Spaces 2.0
View true
Roof Type Shingle
Street Surface Alley
Garage 1
Building
Lot Description Corner Lot, Level
Faces 7th Street Moline to 26th Avenue. House is on Southwest Corner of 26th Avenue and 7th Street.
Foundation Block
Water Public, Public Sewer, Sump Pump
Architectural Style One and Half Story
Structure Type Vinyl Siding
New Construction false
Schools
Elementary Schools Hamilton
Middle Schools John Deere
High Schools Moline
Others
Tax ID 17-06-439-012
Read Less Info
Want to know what your home might be worth? Contact us for a FREE valuation!

Our team is ready to help you sell your home for the highest possible price ASAP

"My job is to find and attract mastery-based agents to the office, protect the culture, and make sure everyone is happy! "







