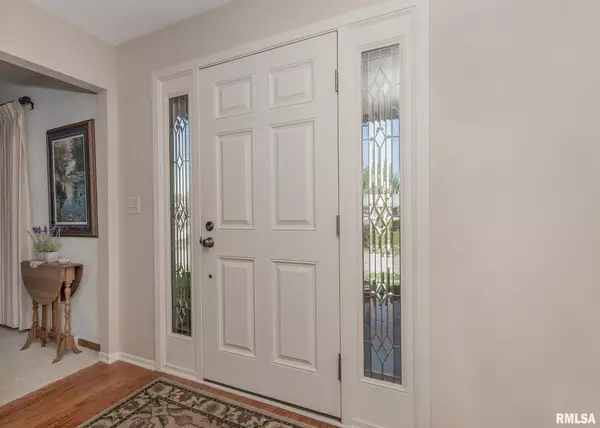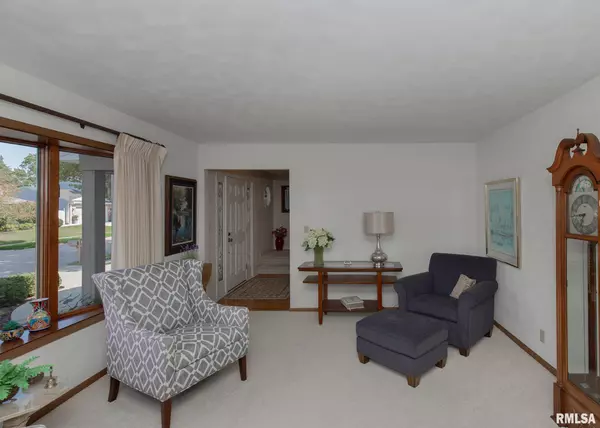$258,900
$258,900
For more information regarding the value of a property, please contact us for a free consultation.
4 Beds
3 Baths
2,032 SqFt
SOLD DATE : 11/17/2023
Key Details
Sold Price $258,900
Property Type Single Family Home
Sub Type Single Family Residence
Listing Status Sold
Purchase Type For Sale
Square Footage 2,032 sqft
Price per Sqft $127
Subdivision White Oak Terrace
MLS Listing ID QC4247045
Sold Date 11/17/23
Style Two Story
Bedrooms 4
Full Baths 2
Half Baths 1
Originating Board rmlsa
Year Built 1977
Annual Tax Amount $5,176
Tax Year 2022
Lot Size 8,276 Sqft
Acres 0.19
Lot Dimensions 70 X 116
Property Description
Just stunning! Pride of ownership definitely shows in this One Owner Home! From the moment you step in you will walk into the spacious foyer. Just off there you will notice the beautiful living room that leads to the formal dining room. As you move through the home you will next see the eat-in kitchen that has lots of cabinet space and many updates which include, granite counter tops, under the counter sink, tiled backsplash and stainless steel appliances, which stay! From the kitchen you can take time to relax and enjoy the large family room with a brick woodburning fireplace and shelving. Sliding glass door in kitchen leads to the back yard. Back yard offers privacy and a recently professionally added, gorgeous patio with a gas burn pit. There is a half bath on the main level. The upper level offers 4 nice sized bedrooms, plenty of closet space and 2 full baths. Attached 2 car garage is heated and has a floor drain along with a door to access the yard. Other updates include furnace/ac 2014, washer and dryer 2019, 5" vs 4" new gutters 2015 and new roof 2012. Come and see this stunning home and make it yours!
Location
State IL
County Rock Island
Area Qcara Area
Direction Avenue Of the Cities, N on 41st Street, W on 16th Avenue
Rooms
Basement Full, Unfinished
Kitchen Dining Formal, Dining Informal, Eat-In Kitchen
Interior
Interior Features Blinds, Cable Available, Ceiling Fan(s), Garage Door Opener(s), High Speed Internet
Heating Gas, Forced Air, Gas Water Heater, Central Air
Fireplaces Number 1
Fireplaces Type Gas Starter, Living Room, Wood Burning
Fireplace Y
Appliance Dishwasher, Disposal, Dryer, Hood/Fan, Range/Oven, Refrigerator, Washer
Exterior
Exterior Feature Patio, Porch
Garage Spaces 2.0
View true
Roof Type Shingle
Street Surface Paved
Garage 1
Building
Lot Description Level, Terraced/Sloping
Faces Avenue Of the Cities, N on 41st Street, W on 16th Avenue
Foundation Block
Water Public Sewer, Public, Sump Pump Hole
Architectural Style Two Story
Structure Type Brick Partial,Wood Siding
New Construction false
Schools
High Schools Moline
Others
Tax ID 17-03-114-026
Read Less Info
Want to know what your home might be worth? Contact us for a FREE valuation!

Our team is ready to help you sell your home for the highest possible price ASAP

"My job is to find and attract mastery-based agents to the office, protect the culture, and make sure everyone is happy! "







