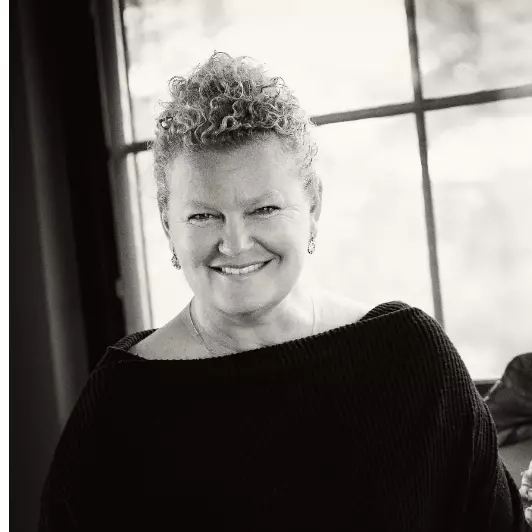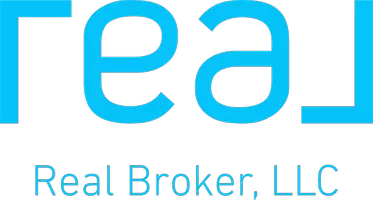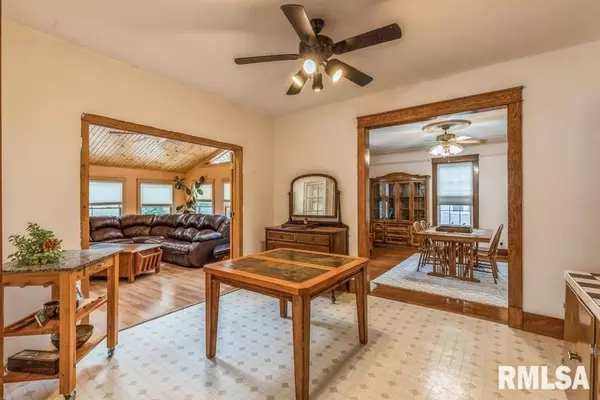$165,000
$165,000
For more information regarding the value of a property, please contact us for a free consultation.
4 Beds
2 Baths
2,689 SqFt
SOLD DATE : 12/04/2023
Key Details
Sold Price $165,000
Property Type Single Family Home
Sub Type Single Family Residence
Listing Status Sold
Purchase Type For Sale
Square Footage 2,689 sqft
Price per Sqft $61
Subdivision Woodburn 29Th Street
MLS Listing ID QC4247466
Sold Date 12/04/23
Style One and Half Story
Bedrooms 4
Full Baths 2
Originating Board rmlsa
Year Built 1935
Annual Tax Amount $5,126
Tax Year 2022
Lot Dimensions 135x80
Property Description
Welcome to your dream home in a central location! This remarkable property offers a unique blend of space, style and potential. Sitting on a double lot, you'll enjoy ample outdoor space with a 2-car detached garage and a large shed. Inside, the house boasts 4 generously sized bedrooms, making it perfect for families or those who love to host guests. With a family room, living room, den, office, formal living room, and two full bathrooms, there's a room for every occasion. The heart of the home is the well-appointed kitchen, complete with a large pantry, making meal preparation a breeze. The family room addition is a true gem with vaulted ceilings that let in abundant natural light, creating a warm and inviting atmosphere. The unfinished basement offers a blank canvas for your creative ideas, potentially adding even more square footage to this already spacious home. Whether you envision a game room, home theater, or a home gym, the possibilities are endless. Don't miss the opportunity to make this fantastic property your own. It's the ideal combination of location, space, and potential. Contact us today to schedule a viewing and start envisioning your future in this wonderful home!
Location
State IL
County Rock Island
Area Qcara Area
Direction 34th St, W on 12th Ave
Rooms
Basement Crawl Space, Unfinished
Kitchen Dining Informal, Pantry
Interior
Heating Gas, Forced Air, Central Air
Fireplaces Number 1
Fireplaces Type Non Functional
Fireplace Y
Appliance Dishwasher, Range/Oven, Refrigerator
Exterior
Exterior Feature Shed(s)
Garage Spaces 2.0
View true
Roof Type Shingle
Street Surface Alley,Paved
Garage 1
Building
Lot Description Level
Faces 34th St, W on 12th Ave
Foundation Block
Water Public Sewer, Public
Architectural Style One and Half Story
Structure Type Unknown,Vinyl Siding
New Construction false
Schools
Elementary Schools Roosevelt
Middle Schools Wilson
High Schools Moline
Others
Tax ID 17-04-203-002
Read Less Info
Want to know what your home might be worth? Contact us for a FREE valuation!

Our team is ready to help you sell your home for the highest possible price ASAP

"My job is to find and attract mastery-based agents to the office, protect the culture, and make sure everyone is happy! "







