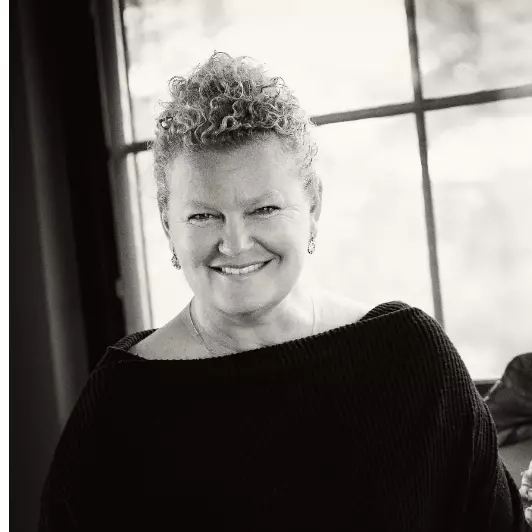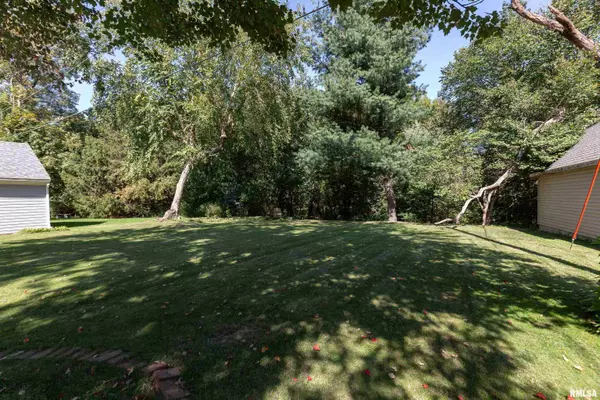$172,500
$185,000
6.8%For more information regarding the value of a property, please contact us for a free consultation.
2 Beds
2 Baths
1,941 SqFt
SOLD DATE : 12/22/2023
Key Details
Sold Price $172,500
Property Type Single Family Home
Sub Type Single Family Residence
Listing Status Sold
Purchase Type For Sale
Square Footage 1,941 sqft
Price per Sqft $88
Subdivision Crestwood Hills
MLS Listing ID QC4248466
Sold Date 12/22/23
Style Ranch
Bedrooms 2
Full Baths 2
Originating Board rmlsa
Year Built 1951
Annual Tax Amount $2,167
Tax Year 2022
Lot Dimensions 64X20
Property Description
Absolutely charming brick ranch with an abundance of built-in features! This home offers an inviting floor plan adorn ready for a buyer to make it their own. Beneath the carpet, you’ll find gorgeous hardwood floors (per seller), just waiting to be unveiled and admired. The kitchen greets you with its charming oak cabinets, promising both style and ample space for cooking, as well as functionality. Adjacent to the kitchen, a delightful 4-season room awaits, with newer windows (pre seller) that flood the space with natural light. Formal dining room offers oak built-ins with access to kitchen and living room. The spacious living room complete with a wood-burning fireplace. Venture downstairs to discover a fully finished basement, complete with a 3/4 bath and a second gas fireplace, adding versatility and comfort to your living space. An outstanding bonus feature of this property is the walk-up attic accessible from the garage. This spacious area spans the entire length of the home, presenting versatile opportunities. It can serve as a perfect home office, a potential third bedroom, or even a separate living space for a family member. The possibilities are endless, making this additional space a valuable asset to the property. Additional benefits include recently installed gutter guards and a serene, private yard that backs onto a wooded ravine. Buyer & Buyer agent to verify all info. Measurements & size approximate.
Location
State IL
County Rock Island
Area Qcara Area
Direction Head south on 19th street, right on 26th street, right on 29th ave ct
Rooms
Basement Finished
Kitchen Other Kitchen/Dining
Interior
Heating Gas, Central Air
Fireplaces Number 2
Fireplaces Type Other
Fireplace Y
Exterior
Garage Spaces 1.0
View true
Roof Type Shingle
Garage 1
Building
Lot Description Level
Faces Head south on 19th street, right on 26th street, right on 29th ave ct
Foundation Block
Water Public Sewer, Public
Architectural Style Ranch
Structure Type Brick
New Construction false
Schools
High Schools Moline
Others
Tax ID 17-09-108-023
Read Less Info
Want to know what your home might be worth? Contact us for a FREE valuation!

Our team is ready to help you sell your home for the highest possible price ASAP

"My job is to find and attract mastery-based agents to the office, protect the culture, and make sure everyone is happy! "







