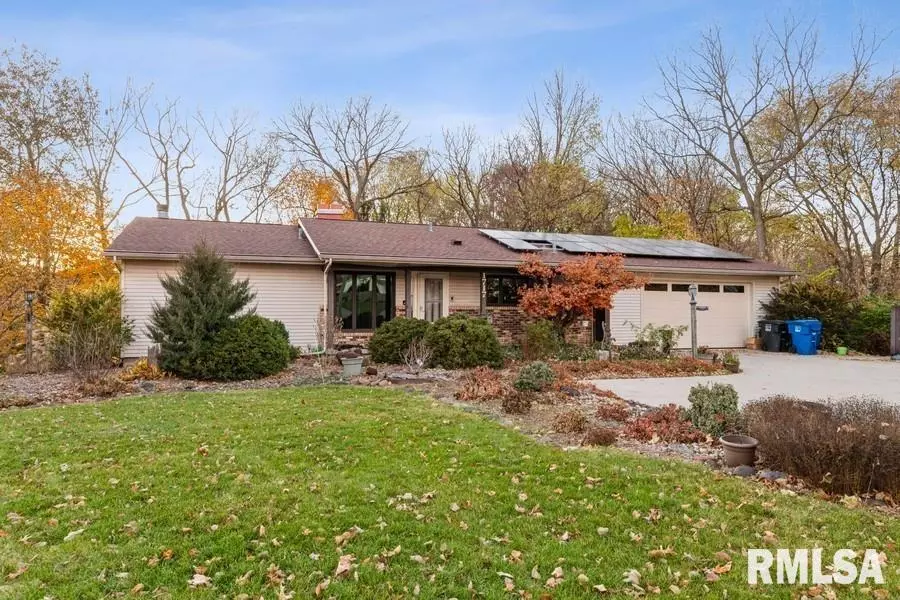$225,000
$240,000
6.3%For more information regarding the value of a property, please contact us for a free consultation.
3 Beds
3 Baths
2,988 SqFt
SOLD DATE : 01/03/2024
Key Details
Sold Price $225,000
Property Type Single Family Home
Sub Type Single Family Residence
Listing Status Sold
Purchase Type For Sale
Square Footage 2,988 sqft
Price per Sqft $75
Subdivision Kings Orchard
MLS Listing ID QC4248162
Sold Date 01/03/24
Style Ranch
Bedrooms 3
Full Baths 3
Originating Board rmlsa
Year Built 1979
Annual Tax Amount $4,887
Tax Year 2022
Lot Size 0.650 Acres
Acres 0.65
Lot Dimensions 209x185x71x262
Property Description
Discover urban tranquility in this ranch-style home nestled within a spacious lot, offering privacy despite its central location. Embracing an inviting open concept, this residence showcases stunning beams adorning the ceilings, adding a touch of architectural elegance. The back of the home offers a large deck across the back with access from a slider off the primary bedroom, a slider off the dining room and a door leading from the garage to the deck. The composite deck overlooks the tranquil ravine setting. The primary suite, an oasis in itself, features a spacious bathroom complete with a gas fireplace, and a generous walk-in closet. The main level also offers a large living room with fireplace 2nd full bathroom and main level laundry, accompanied by an oversized two-car garage that connects to the scenic deck. The lower level presents plenty of opportunities, Complete with a fully finished layout including two bedrooms, a generously sized rec room with a walkout feature, an additional den space, a third full bathroom, and ample storage. This property provides endless potential, offering both serenity and convenience in one desirable package.
Location
State IL
County Rock Island
Area Qcara Area
Direction Avenue of the Cities, N on 41st St, Property on the left
Rooms
Basement Daylight, Finished, Full, Walk Out
Kitchen Dining Formal, Galley, Pantry
Interior
Interior Features Garage Door Opener(s)
Heating Gas, Forced Air, Central Air
Fireplaces Number 2
Fireplaces Type Gas Log, Living Room, Master Bedroom
Fireplace Y
Exterior
Exterior Feature Deck
Garage Spaces 2.0
View true
Roof Type Shingle
Street Surface Paved
Garage 1
Building
Lot Description Level, Ravine, Sloped
Faces Avenue of the Cities, N on 41st St, Property on the left
Foundation Block
Water Public Sewer, Public
Architectural Style Ranch
Structure Type Unknown,Brick Partial,Vinyl Siding
New Construction false
Schools
Elementary Schools Washington
Middle Schools Wilson
High Schools Moline
Others
Tax ID 17-03-122-029
Read Less Info
Want to know what your home might be worth? Contact us for a FREE valuation!

Our team is ready to help you sell your home for the highest possible price ASAP

"My job is to find and attract mastery-based agents to the office, protect the culture, and make sure everyone is happy! "







