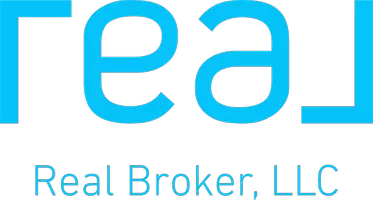$160,000
$149,900
6.7%For more information regarding the value of a property, please contact us for a free consultation.
3 Beds
1 Bath
2,117 SqFt
SOLD DATE : 05/23/2024
Key Details
Sold Price $160,000
Property Type Single Family Home
Sub Type Single Family Residence
Listing Status Sold
Purchase Type For Sale
Square Footage 2,117 sqft
Price per Sqft $75
Subdivision Erwinds
MLS Listing ID QC4251876
Sold Date 05/23/24
Style One and Half Story
Bedrooms 3
Full Baths 1
Originating Board rmlsa
Year Built 1934
Annual Tax Amount $2,512
Tax Year 2022
Lot Dimensions 39x133
Property Description
Welcome to your beautiful, charming, and spacious haven in Moline. This three-bedroom, one-bath home boasts an oversized double car garage with alley access, a wide-open basement, and a delightful three-seasons room. With newer flooring and fresh paint throughout, this turnkey-ready abode beckons you to simply move in and start living the life you've always dreamed of. Nestled in a fantastic school district and within walking distance to the local park area and other attractions, this is more than a home—it's an opportunity to embrace a vibrant and convenient lifestyle. Your new chapter awaits in this captivating sanctuary of modern comfort and timeless charm. All measurements are approximate and should be verified by buyers/buyer's agent. Sq. footage per co. assessor. No commission on prepays and concessions. Seller is licensed agent in Illinois/Iowa.
Location
State IL
County Rock Island
Area Qcara Area
Direction 19th Avenue South on 5th St
Rooms
Basement Full
Kitchen Dining Formal
Interior
Heating Gas, Forced Air, Gas Water Heater, Central Air
Fireplaces Number 1
Fireplaces Type Living Room
Fireplace Y
Appliance Dishwasher, Microwave, Range/Oven, Refrigerator
Exterior
Garage Spaces 2.0
View true
Roof Type Shingle
Garage 1
Building
Lot Description Level
Faces 19th Avenue South on 5th St
Water Public Sewer, Public
Architectural Style One and Half Story
Structure Type Vinyl Siding
New Construction false
Schools
Elementary Schools Hamilton
Middle Schools John Deere
High Schools Moline
Others
Tax ID 17-06-436-012
Read Less Info
Want to know what your home might be worth? Contact us for a FREE valuation!

Our team is ready to help you sell your home for the highest possible price ASAP

"My job is to find and attract mastery-based agents to the office, protect the culture, and make sure everyone is happy! "







