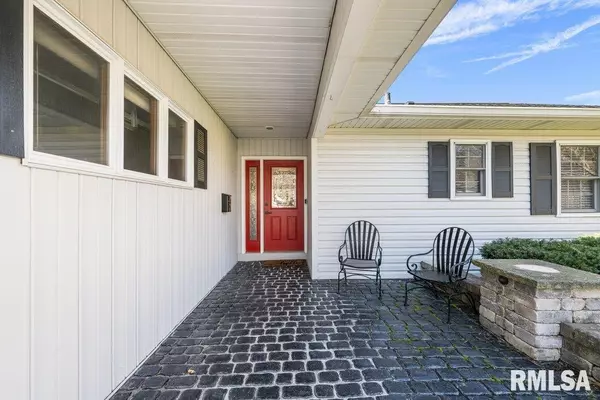$365,000
$339,000
7.7%For more information regarding the value of a property, please contact us for a free consultation.
4 Beds
4 Baths
2,841 SqFt
SOLD DATE : 05/24/2024
Key Details
Sold Price $365,000
Property Type Single Family Home
Sub Type Single Family Residence
Listing Status Sold
Purchase Type For Sale
Square Footage 2,841 sqft
Price per Sqft $128
Subdivision Crestwood Hills
MLS Listing ID QC4251513
Sold Date 05/24/24
Style Ranch
Bedrooms 4
Full Baths 2
Half Baths 2
Originating Board rmlsa
Year Built 1951
Annual Tax Amount $5,296
Tax Year 2022
Lot Size 0.420 Acres
Acres 0.42
Lot Dimensions 72x11x136x127x204
Property Description
If you could give a home a hug, this would be the one. HGTV ready with fresh paint and lighting throughout. This cream puff has all the extras: whole house generator, heated marble floors in the updated main bath, granite kitchen countertops, screen porch, whole house water purification system, tankless water heater, shed, bugout shelter, fenced yard, first floor laundry, full primary bath, finished basement, loads of storage, 2 fireplaces, multiple patios, wonderful views, quad temperature zoning, the list just keeps going! Those garages though! WOW! Journey down the heated driveway to the oversized lower garage equipped with a hoist, industrial air compressor, 220, heat, ac, hot & cold water, utility sink, storage cabinets, and drain. The lower garage is connected to the basement via tunnel. The upper garage is outfitted with heat, water, a drain, and a man door conveniently located near the kitchen. The home is perfectly situated on a wonderful mature lot with recently groomed trees. The backyard is terraced with easy access to plenty of green space below for games and fur babies. Must see in person today!
Location
State IL
County Rock Island
Area Qcara Area
Direction South on 19th Street, Right on 26th Street, Right on 29th Avenue Court
Rooms
Basement Daylight, Finished
Kitchen Breakfast Bar, Dining Informal
Interior
Interior Features Cable Available, Ceiling Fan(s), Vaulted Ceiling(s), Garage Door Opener(s), Radon Mitigation System, Skylight(s), Solid Surface Counter
Heating Electric, Baseboard, Hot Water, Gas Water Heater, Cooling Systems - 2+, Central Air, Tankless Water Heater, Zoned
Fireplaces Number 2
Fireplaces Type Family Room, Living Room, Wood Burning
Fireplace Y
Appliance Dishwasher, Disposal, Dryer, Hood/Fan, Range/Oven, Refrigerator, Washer, Water Filtration System, Water Softener Owned
Exterior
Exterior Feature Deck, Fenced Yard, Patio, Screened Patio, Shed(s)
Garage Spaces 3.0
View true
Roof Type Shingle
Street Surface Curbs & Gutters,Paved
Garage 1
Building
Lot Description Sloped, Terraced/Sloping
Faces South on 19th Street, Right on 26th Street, Right on 29th Avenue Court
Foundation Block
Water Public Sewer, Public
Architectural Style Ranch
Structure Type Vinyl Siding
New Construction false
Schools
Elementary Schools Roosevelt
Middle Schools Wilson
High Schools Moline
Others
Tax ID 17-09-108-026
Read Less Info
Want to know what your home might be worth? Contact us for a FREE valuation!

Our team is ready to help you sell your home for the highest possible price ASAP

"My job is to find and attract mastery-based agents to the office, protect the culture, and make sure everyone is happy! "







