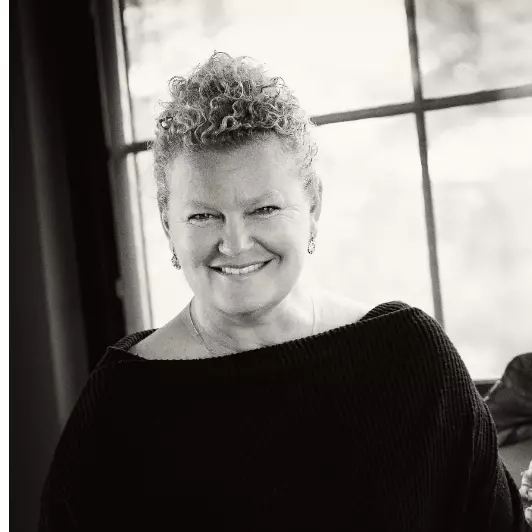$153,500
$145,000
5.9%For more information regarding the value of a property, please contact us for a free consultation.
4 Beds
2 Baths
1,528 SqFt
SOLD DATE : 06/13/2024
Key Details
Sold Price $153,500
Property Type Single Family Home
Sub Type Single Family Residence
Listing Status Sold
Purchase Type For Sale
Square Footage 1,528 sqft
Price per Sqft $100
Subdivision Woodland
MLS Listing ID QC4251640
Sold Date 06/13/24
Style One and Half Story
Bedrooms 4
Full Baths 1
Half Baths 1
Originating Board rmlsa
Year Built 1891
Annual Tax Amount $1,928
Tax Year 2022
Lot Dimensions Irregular
Property Description
Now available: a charming 1.5-story Moline home with 4 bedrooms, 1.5 baths, & over 1500 sqft! The main floor features a cozy living room, a spacious formal dining room, & a kitchen with a playful chalkboard wall - perfect for creative notes or doodles. A bedroom & full bath complete the main level. Upstairs, 3 additional bedrooms await, 1 of which has a private half bath for added convenience. The laundry room can be found in the unfinished basement. Outside, enjoy your large plot of land with plenty of mature trees, green space,& updated landscaping. Also included in this lot is the long driveway which is shared with 3 neighbors (maintenance is divided equally). Many updates have been done in the last few years including a new oven, dishwasher, fridge, washer & dryer in 2019, refreshed paint & light fixtures throughout, & landscaping in 2020, new siding, gutters, window wraps, roof, chimney removal & vent in 2023, & finally, a new water heater & updated flooring on the stairs & main level in 2024. Don't miss this opportunity to make this delightful home yours—schedule a showing today!
Location
State IL
County Rock Island
Area Qcara Area
Direction 16th Street to (East on) 28th Ave., S on private driveway, home is toward the end to the W (blue house). Garage is across to the E.
Rooms
Basement Crawl Space, Partially Finished, Walk Out
Kitchen Dining Formal
Interior
Interior Features Ceiling Fan(s), Garage Door Opener(s)
Heating Gas, Forced Air, Gas Water Heater, Central Air
Fireplace Y
Appliance Dishwasher, Dryer, Microwave, Range/Oven, Refrigerator, Washer
Exterior
Exterior Feature Deck, Patio
Garage Spaces 2.0
View true
Roof Type Shingle
Street Surface Paved,Shared
Garage 1
Building
Lot Description Level, Sloped
Faces 16th Street to (East on) 28th Ave., S on private driveway, home is toward the end to the W (blue house). Garage is across to the E.
Foundation Block
Water Public Sewer, Public
Architectural Style One and Half Story
Structure Type Vinyl Siding
New Construction false
Schools
High Schools Moline
Others
Tax ID 17-08-240-007
Read Less Info
Want to know what your home might be worth? Contact us for a FREE valuation!

Our team is ready to help you sell your home for the highest possible price ASAP

"My job is to find and attract mastery-based agents to the office, protect the culture, and make sure everyone is happy! "







