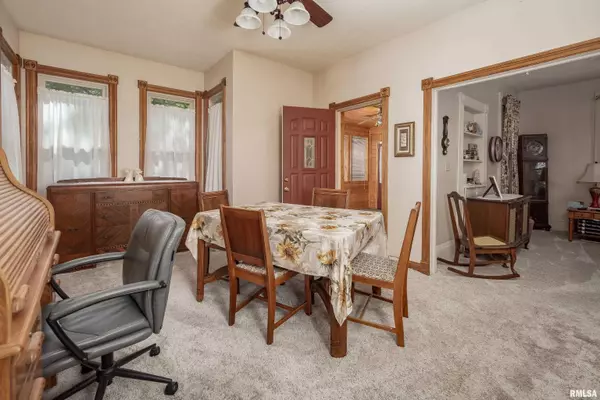$140,000
$134,900
3.8%For more information regarding the value of a property, please contact us for a free consultation.
3 Beds
2 Baths
1,215 SqFt
SOLD DATE : 07/19/2024
Key Details
Sold Price $140,000
Property Type Single Family Home
Sub Type Single Family Residence
Listing Status Sold
Purchase Type For Sale
Square Footage 1,215 sqft
Price per Sqft $115
Subdivision Book Of Lands
MLS Listing ID QC4253361
Sold Date 07/19/24
Style One and Half Story
Bedrooms 3
Full Baths 1
Half Baths 1
Originating Board rmlsa
Year Built 1892
Annual Tax Amount $1,100
Tax Year 2023
Lot Size 10,454 Sqft
Acres 0.24
Lot Dimensions 75x140
Property Description
Nestled beneath mature trees, this charming 1 1/2 story home offers a serene retreat. As you approach from the back, you'll be greeted by a spacious deck, & partically fenced yard, perfect for relaxing and enjoying all the beauty of nature. Step inside to the eat-in kitchen. There is also a formal dining room which is ideal for entertaining guests. The main level also features a comfortable living room, a half bath, master bedroom and 3 season porch to enjoy the changing seasons. A great spot for morning coffee or evening relaxation. Upstairs, you'll find 2 additional bedrooms and a full bath. Oversized 1 car garage with additional parking space for up to (3) cars. Furnace 2018, roof, siding, gutters 2015. All plumbing in basement has been replaced with copper. Kitchen furnace has never been used. This properties comfort & charm make it a perfect haven for your next home.
Location
State IL
County Rock Island
Area Qcara Area
Zoning Residential
Direction 12th Ave to 18th St go (N) to alley go (R) to property
Rooms
Basement Full, Unfinished
Kitchen Dining Formal, Eat-In Kitchen
Interior
Interior Features Garage Door Opener(s), Window Treatments
Heating Gas, Forced Air, Central Air
Fireplace Y
Appliance Dryer, Microwave, Range/Oven, Refrigerator, Washer
Exterior
Exterior Feature Deck, Fenced Yard, Porch/3-Season, Shed(s)
Garage Spaces 1.0
View true
Roof Type Shingle
Garage 1
Building
Lot Description Level, Sloped, Terraced/Sloping
Faces 12th Ave to 18th St go (N) to alley go (R) to property
Water Public Sewer, Public
Architectural Style One and Half Story
Structure Type Frame,Vinyl Siding
New Construction false
Schools
Middle Schools John Deere
High Schools Moline
Others
Tax ID 08-32-400-049
Read Less Info
Want to know what your home might be worth? Contact us for a FREE valuation!

Our team is ready to help you sell your home for the highest possible price ASAP

"My job is to find and attract mastery-based agents to the office, protect the culture, and make sure everyone is happy! "







