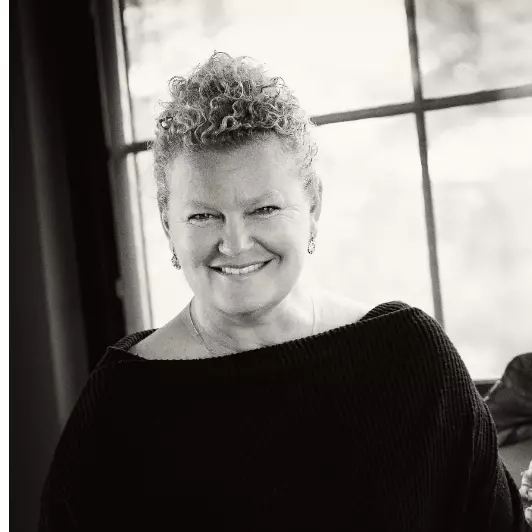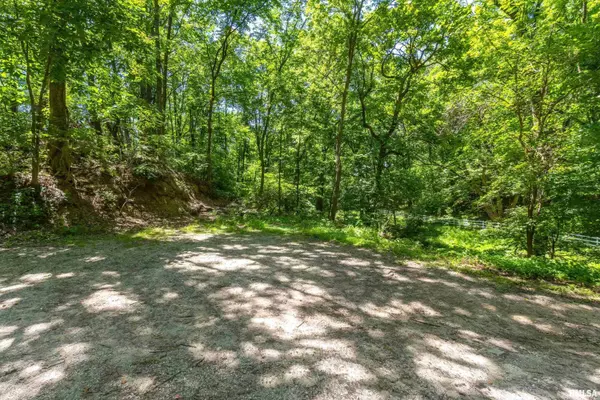$160,000
$155,000
3.2%For more information regarding the value of a property, please contact us for a free consultation.
3 Beds
2 Baths
1,676 SqFt
SOLD DATE : 08/09/2024
Key Details
Sold Price $160,000
Property Type Single Family Home
Sub Type Single Family Residence
Listing Status Sold
Purchase Type For Sale
Square Footage 1,676 sqft
Price per Sqft $95
Subdivision Book Of Lands
MLS Listing ID QC4253558
Sold Date 08/09/24
Style Ranch
Bedrooms 3
Full Baths 1
Half Baths 1
Originating Board rmlsa
Year Built 1964
Annual Tax Amount $3,394
Tax Year 2023
Lot Size 0.540 Acres
Acres 0.54
Lot Dimensions 300x238x182
Property Description
Crave seclusion but not ready to leave the city? Look no further than this 3-bed, 1.5-bath ranch on .540 acres of wooded land in the heart of Moline. Down the lane through a thicket of trees, you'll find your secluded sanctuary waiting in a clearing. Entering through the partially finished basement, you'll pass a laundry room & spacious bedroom. 2 additional bedrooms are on the main level. The primary bedroom has its own 1/2 bath. Cathedral ceilings give the kitchen, dining, & living rooms an open-concept feel. The living room stuns with walls of large windows framing the surrounding trees & a wood-burning fireplace that compliments the aesthetic. Wood floors span the rooms waiting to be refinished. Updates: main bath shower & all fixtures, new paint in all bedrooms, all new exterior & interior doors, & new ceiling fan in living room (2024). The city maintains the road up to the home: snow removal, gravel, shrub removal. With a little TLC & your personal touch, this could be your private wooded retreat in the heart of the city. Schedule a showing to see this urban forest getaway!
Location
State IL
County Rock Island
Area Qcara Area
Direction From I74: E on 12th Ave., R onto private driveway (after 31st St. and just before 33rd St.)
Rooms
Basement Full, Partially Finished, Walk Out
Kitchen Dining Informal
Interior
Interior Features Ceiling Fan(s), Skylight(s)
Heating Gas, Forced Air, Gas Water Heater, Central Air
Fireplaces Number 1
Fireplaces Type Living Room, Wood Burning
Fireplace Y
Appliance Dishwasher, Dryer, Microwave, Range/Oven, Refrigerator, Washer
Exterior
Exterior Feature Fenced Yard
Garage Spaces 2.0
View true
Roof Type Shingle
Street Surface Gravel,Private Road
Garage 1
Building
Lot Description Ravine, Sloped, Wooded
Faces From I74: E on 12th Ave., R onto private driveway (after 31st St. and just before 33rd St.)
Foundation Block
Water Public Sewer, Public
Architectural Style Ranch
Structure Type Wood Siding
New Construction false
Schools
High Schools Moline
Others
Tax ID 17-04-200-003
Read Less Info
Want to know what your home might be worth? Contact us for a FREE valuation!

Our team is ready to help you sell your home for the highest possible price ASAP

"My job is to find and attract mastery-based agents to the office, protect the culture, and make sure everyone is happy! "







