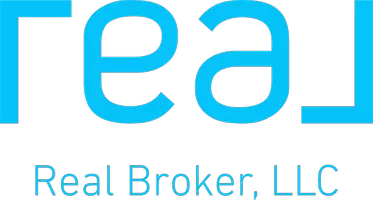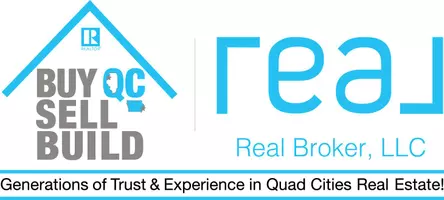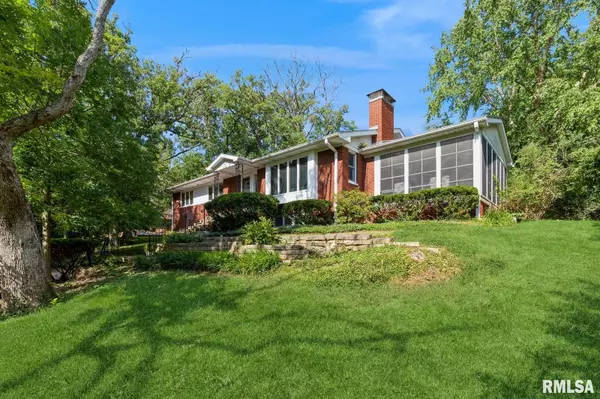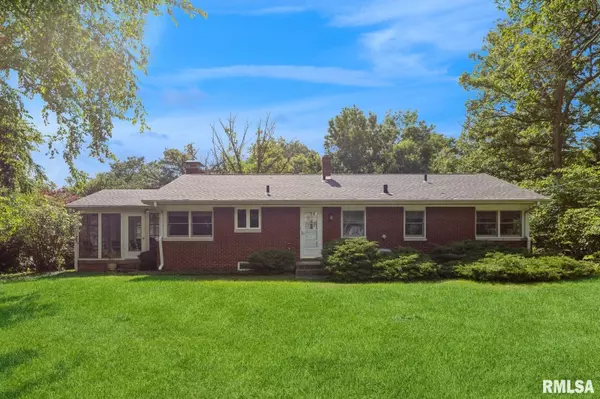$245,000
$275,000
10.9%For more information regarding the value of a property, please contact us for a free consultation.
3 Beds
2 Baths
1,798 SqFt
SOLD DATE : 08/29/2024
Key Details
Sold Price $245,000
Property Type Single Family Home
Sub Type Single Family Residence
Listing Status Sold
Purchase Type For Sale
Square Footage 1,798 sqft
Price per Sqft $136
Subdivision Book Of Lands
MLS Listing ID QC4254654
Sold Date 08/29/24
Style Ranch
Bedrooms 3
Full Baths 1
Half Baths 1
Originating Board rmlsa
Year Built 1957
Annual Tax Amount $4,802
Tax Year 2023
Lot Size 0.530 Acres
Acres 0.53
Lot Dimensions 136x170
Property Description
This charming all-brick ranch home with 3 beds, 1.5 baths, & 2-car garage can be found near Riverside Park & downtown Moline. Built in 1957, this inviting property offers over 1700 sq ft of living space on a 0.53-acre lot. The main floor features a living room, an informal dining room, a kitchen, a laundry room, a delightful 3-season room with floor-to-ceiling windows, & 2 fireplaces! The bedrooms have built-in closets with shelves & pull-out drawers for optimal storage. The finished basement has a versatile rec room & a storage room. The large landscaped yard is terraced in the front & flat in the back with a basketball court to the side. This property combines the best of both worlds, feeling secluded amongst the trees while being conveniently close to downtown. Updates include new carpet, newer windows, fresh paint, & a remodeled kitchen. This property is clean & move-in ready, allowing you to add your personal touch to transform it into your dream home. Don't miss the opportunity to own this beautiful ranch home. Schedule your viewing today & envision your future in this welcoming & spacious property!
Location
State IL
County Rock Island
Area Qcara Area
Direction E on 5th Ave., S on 34th St. after Riverside Park, R on 6th Ave. to 36th St., Home is on the L.
Rooms
Basement Finished, Partial, Walk Out
Kitchen Dining Informal
Interior
Interior Features Ceiling Fan(s)
Heating Gas, Forced Air, Gas Water Heater, Central Air
Fireplaces Number 2
Fireplaces Type Gas Starter, Living Room, Recreation Room, Wood Burning
Fireplace Y
Appliance Dishwasher, Dryer, Hood/Fan, Microwave, Range/Oven, Refrigerator, Washer
Exterior
Exterior Feature Patio, Porch/3-Season, Shed(s)
Garage Spaces 2.0
View true
Roof Type Shingle
Street Surface Curbs & Gutters,Paved
Garage 1
Building
Lot Description Level, Terraced/Sloping, Sloped
Faces E on 5th Ave., S on 34th St. after Riverside Park, R on 6th Ave. to 36th St., Home is on the L.
Foundation Block
Water Public, Public Sewer
Architectural Style Ranch
Structure Type Brick
New Construction false
Schools
High Schools Moline
Others
Tax ID 08-34-300-002
Read Less Info
Want to know what your home might be worth? Contact us for a FREE valuation!
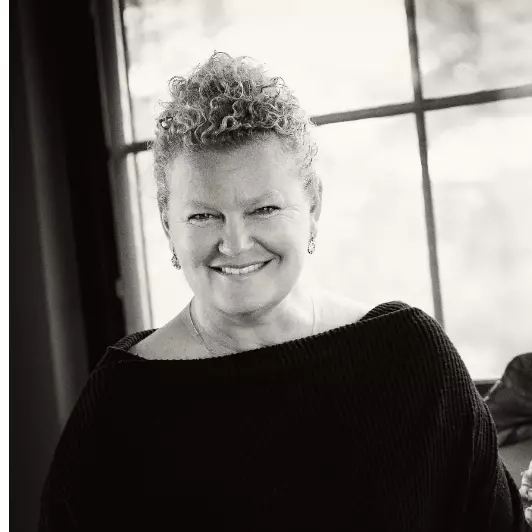
Our team is ready to help you sell your home for the highest possible price ASAP

"My job is to find and attract mastery-based agents to the office, protect the culture, and make sure everyone is happy! "
