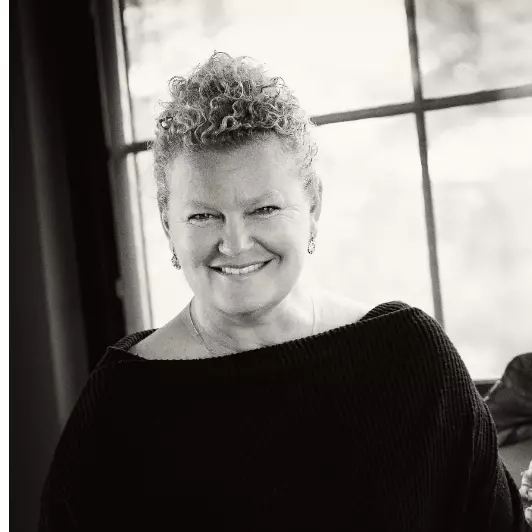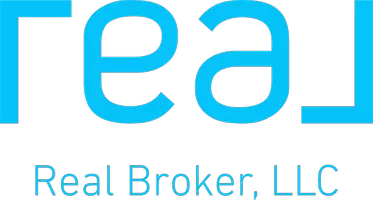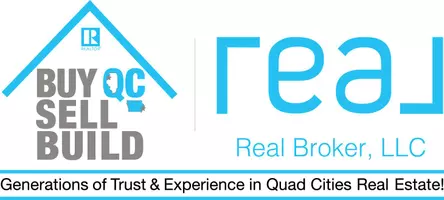$215,000
$235,000
8.5%For more information regarding the value of a property, please contact us for a free consultation.
3 Beds
2 Baths
2,663 SqFt
SOLD DATE : 09/03/2024
Key Details
Sold Price $215,000
Property Type Single Family Home
Sub Type Single Family Residence
Listing Status Sold
Purchase Type For Sale
Square Footage 2,663 sqft
Price per Sqft $80
Subdivision Hernstroms
MLS Listing ID QC4245004
Sold Date 09/03/24
Style Raised Ranch
Bedrooms 3
Full Baths 2
Originating Board rmlsa
Year Built 1968
Annual Tax Amount $9,387
Tax Year 2022
Lot Size 2.470 Acres
Acres 2.47
Lot Dimensions 258.95X385X259.79X394.73
Property Description
The property is situated on approximately 2.47 acres (MOL) and comprises four parcels. It's location in the heart of Moline overlooks a wooded ravine and creek adding to its appeal. Brick ranch-style home includes 3 bedrooms & 2 bathrooms, with a master bedroom addition featuring sliders opening to a deck overlooking the wooded ravine and creek. The kitchen was updated approximately 20 years ago with Corian countertops but the appliances are being sold as-is. Other notable features include a unique stone fireplace in the living room, a walkout basement rec room with a wet bar & gas log fireplace. There is also an unfinished room with sliders located beneath the addition. There is a large laundry room and an additional room with an extra sink. Additionally, the house has a four-season sunroom off the kitchen. The property also includes a 28x39 block brick-clad building with 2 double extra tall garage doors. This building has a flat roof with composition rolled roofing, approximately 12 years old and designed with the potential for adding a second story. This additional building could serve various purposes, such as a workshop, studio, or additional living space with renovation. It's worth noting that the property is being sold as-is and requires substantial updating. Overall, this property offers a mix of residential features, additional building space, and development potential, making it suitable for buyers with vision and resources for renovation or development projects.
Location
State IL
County Rock Island
Area Qcara Area
Direction 34th Street & 12th Avenue
Rooms
Kitchen Breakfast Bar, Dining Informal, Eat-In Kitchen
Interior
Interior Features Bar, Ceiling Fan(s), Garage Door Opener(s), High Speed Internet, Wet Bar, Window Treatments
Heating Gas, Heating Systems - 2+, Forced Air, Gas Water Heater, Central Air, Zoned
Fireplaces Number 2
Fireplaces Type Gas Log, Living Room, Recreation Room, Wood Burning
Fireplace Y
Appliance Dishwasher, Range/Oven, Refrigerator
Exterior
Exterior Feature Deck, Outbuilding(s), Patio, Porch
Garage Spaces 6.0
View true
Roof Type Shingle
Street Surface Curbs & Gutters,Paved
Garage 1
Building
Lot Description Corner Lot, Creek, Extra Lot, Level, Ravine, Sloped, Terraced/Sloping, Wooded
Faces 34th Street & 12th Avenue
Foundation Block
Water Public, Septic System
Architectural Style Raised Ranch
Structure Type Frame,Brick,Wood Siding
New Construction false
Schools
Elementary Schools Roosevelt
Middle Schools Wilson
High Schools Moline
Others
Tax ID 17-03-106-003
Read Less Info
Want to know what your home might be worth? Contact us for a FREE valuation!

Our team is ready to help you sell your home for the highest possible price ASAP

"My job is to find and attract mastery-based agents to the office, protect the culture, and make sure everyone is happy! "







