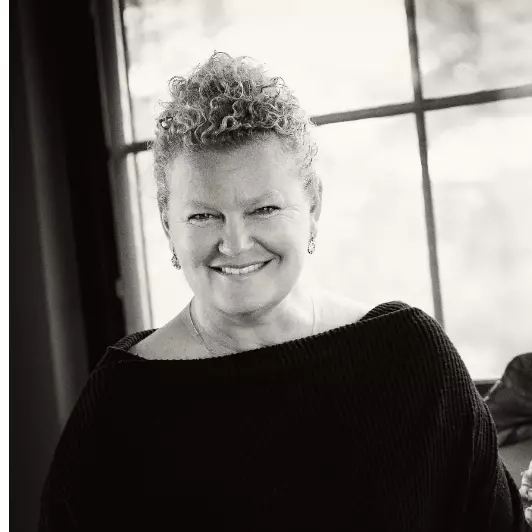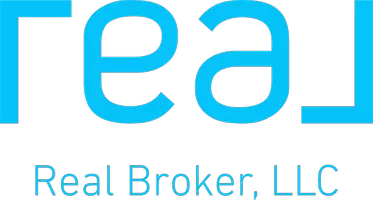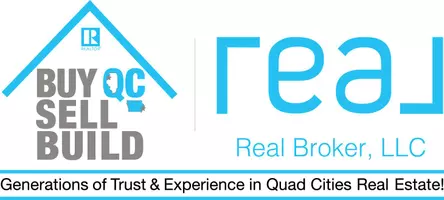$270,000
$277,000
2.5%For more information regarding the value of a property, please contact us for a free consultation.
4 Beds
3 Baths
2,988 SqFt
SOLD DATE : 09/10/2024
Key Details
Sold Price $270,000
Property Type Single Family Home
Sub Type Single Family Residence
Listing Status Sold
Purchase Type For Sale
Square Footage 2,988 sqft
Price per Sqft $90
Subdivision Kings Orchard
MLS Listing ID QC4255111
Sold Date 09/10/24
Style Ranch
Bedrooms 4
Full Baths 3
Originating Board rmlsa
Year Built 1979
Annual Tax Amount $5,081
Tax Year 2023
Lot Size 0.650 Acres
Acres 0.65
Lot Dimensions 209' x 185' x 71' x 262'
Property Description
Welcome to this unique four bedroom, three bathroom ranch-style home, thoughtfully designed with an open-concept layout. The main floor features a spacious living room with a fireplace, a well-equipped kitchen with a walk-in pantry, and a dedicated dining area that opens onto a wrap-around deck, offering picturesque views of the private backyard. The deck can also be accessed from the primary bedroom and the garage. The main floor primary includes a fireplace, a 6 x 6 walk-in closet and an en-suite full bath. Conveniently, the main floor also houses laundry and a newly added custom mini mudroom off the attached two car garage. The walkout basement has been recently updated with new laminate flooring, fresh trim, and a fresh coat of paint. It boasts a large family room, three additional bedrooms, a full bath and spaces allotted for storage. All appliances stay.
Location
State IL
County Rock Island
Area Qcara Area
Direction From Ave of the Cities, North on 41st St, Property on left
Rooms
Basement Daylight, Finished, Full, Walk Out
Kitchen Breakfast Bar, Dining Formal, Galley, Pantry
Interior
Interior Features Radon Mitigation System
Heating Gas, Forced Air, Central Air
Fireplaces Number 2
Fireplaces Type Gas Log, Living Room, Master Bedroom
Fireplace Y
Appliance Dishwasher, Range/Oven, Refrigerator, Washer, Dryer
Exterior
Exterior Feature Deck
Garage Spaces 2.0
View true
Roof Type Shingle
Street Surface Paved
Garage 1
Building
Lot Description Level, Ravine, Sloped
Faces From Ave of the Cities, North on 41st St, Property on left
Water Public, Public Sewer
Architectural Style Ranch
Structure Type Brick Partial,Vinyl Siding
New Construction false
Schools
High Schools Moline
Others
Tax ID 17-03-122-029
Read Less Info
Want to know what your home might be worth? Contact us for a FREE valuation!

Our team is ready to help you sell your home for the highest possible price ASAP

"My job is to find and attract mastery-based agents to the office, protect the culture, and make sure everyone is happy! "







