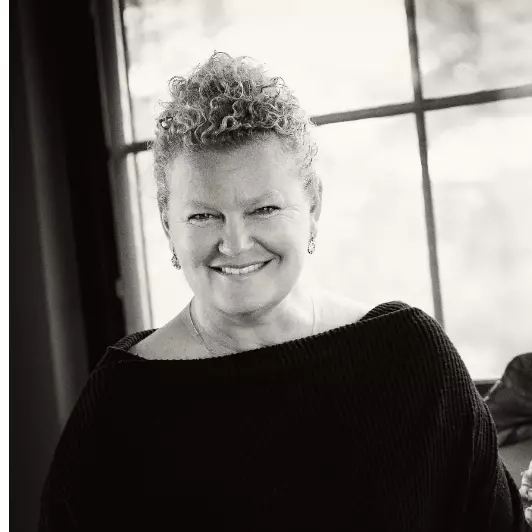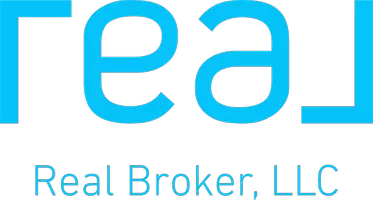$138,000
$140,000
1.4%For more information regarding the value of a property, please contact us for a free consultation.
2 Beds
2 Baths
1,518 SqFt
SOLD DATE : 11/04/2024
Key Details
Sold Price $138,000
Property Type Single Family Home
Sub Type Single Family Residence
Listing Status Sold
Purchase Type For Sale
Square Footage 1,518 sqft
Price per Sqft $90
Subdivision Acme
MLS Listing ID QC4256994
Sold Date 11/04/24
Style One and Half Story
Bedrooms 2
Full Baths 1
Half Baths 1
Originating Board rmlsa
Year Built 1917
Annual Tax Amount $2,168
Tax Year 2023
Lot Size 3,484 Sqft
Acres 0.08
Lot Dimensions 118x32x117x29
Property Description
Welcome to this charming home in Moline, where classic character meets modern comfort. From the moment you arrive, the inviting covered front porch and sunroom filled with windows set the tone for the warmth and beauty found throughout the property. Step inside to discover rich wood trim and hardwood floors that flow seamlessly through the main living areas.The spacious living room features built-in bookcases, perfect for showcasing your favorite reads or decorative pieces. An open layout connects the living room to the generously-sized dining room and kitchen, creating an ideal space for entertaining and everyday living.The kitchen has tasteful cabinetry and countertops, complemented by new appliances that stay. An adjoining nook, complete with a built-in countertop and bar stools, offers a cozy spot for casual meals or morning coffee. At the base of the stairs, a versatile bonus space awaits, suitable for use as an office or library. Upstairs, you'll find two generously-sized bedrooms, each equipped with dual closets. Fresh paint and thoughtfully chosen wallpaper add a touch of personality to these comfortable rooms. A full bathroom, built-in storage, and a spacious walk-in closet in the hallway provide ample functionality and convenience for the upper level. The basement offers a blank canvas with large windows that allow plenty of natural light. With a storage room, a large laundry area, and an additional room perfect for a workshop. *Seller is a licensed agent in IA, IL*
Location
State IL
County Rock Island
Area Qcara Area
Direction 12th Ave, N on 26th St, Property on left
Rooms
Basement Full, Unfinished
Kitchen Breakfast Bar, Dining Formal
Interior
Interior Features Blinds, High Speed Internet, Window Treatments
Heating Gas, Forced Air, Central Air
Fireplace Y
Appliance Dishwasher, Dryer, Microwave, Range/Oven, Refrigerator, Washer
Exterior
Exterior Feature Fenced Yard, Porch, Replacement Windows
View true
Roof Type Shingle
Street Surface Paved
Building
Lot Description Corner Lot, Level
Faces 12th Ave, N on 26th St, Property on left
Foundation Block
Water Public Sewer, Public
Architectural Style One and Half Story
Structure Type Unknown,Aluminum Siding
New Construction false
Schools
Elementary Schools Logan
Middle Schools Wilson
High Schools Moline
Others
Tax ID 08-33-332-014
Read Less Info
Want to know what your home might be worth? Contact us for a FREE valuation!

Our team is ready to help you sell your home for the highest possible price ASAP

"My job is to find and attract mastery-based agents to the office, protect the culture, and make sure everyone is happy! "







