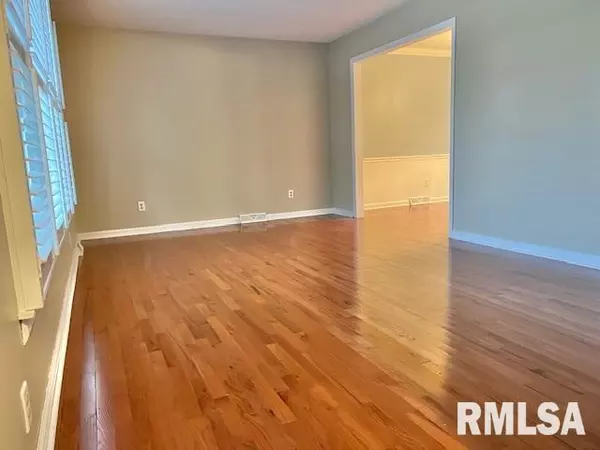$275,000
$275,000
For more information regarding the value of a property, please contact us for a free consultation.
4 Beds
3 Baths
2,000 SqFt
SOLD DATE : 11/22/2024
Key Details
Sold Price $275,000
Property Type Single Family Home
Sub Type Single Family Residence
Listing Status Sold
Purchase Type For Sale
Square Footage 2,000 sqft
Price per Sqft $137
Subdivision The Oaks
MLS Listing ID QC4257494
Sold Date 11/22/24
Style Two Story
Bedrooms 4
Full Baths 2
Half Baths 1
Originating Board rmlsa
Year Built 1982
Annual Tax Amount $5,566
Tax Year 2023
Lot Dimensions 100 x 107
Property Description
Very well maintained 2 story home with great curb appeal. Fresh exterior doors as well as front steps hand rail and shudders on front of the home. It has 4 bedrooms and 3 bathrooms. Main floor is primary hardwood floors, except kitchen which is luxury vinyl plank. Gas Burning fire place is located in the family room, which also has a convenient door to the back yard. Large shed located in back yard to store lawn equipment. Bedrooms are large with fresh paint and newer carpeting. Primary bedroom has a large bathroom attached and walk in closet. Basement is unfinished with laundry equipment. Yard is large and level and grass has been maintained by Tru-Green for the past 6 years. Updates include Furnace, Central Air, and Water Heater in 2018. Siding in 2012. All exterior doors replaced recently as well as bedroom carpeting.
Location
State IL
County Rock Island
Area Qcara Area
Zoning Residential
Direction John Deere Road to 70th Street, North to 36th Ave, and east to 74th Street, south to property.
Rooms
Basement Full, Unfinished
Kitchen Dining Formal, Eat-In Kitchen
Interior
Interior Features Garage Door Opener(s), Blinds
Heating Gas, Forced Air, Gas Water Heater
Fireplaces Number 1
Fireplaces Type Gas Starter, Family Room
Fireplace Y
Appliance Dishwasher, Disposal, Hood/Fan, Range/Oven, Refrigerator, Washer, Dryer, Other
Exterior
Exterior Feature Patio, Shed(s)
Garage Spaces 2.0
View true
Roof Type Shingle
Street Surface Curbs & Gutters
Garage 1
Building
Lot Description Level
Faces John Deere Road to 70th Street, North to 36th Ave, and east to 74th Street, south to property.
Foundation Block
Water Public, Public Sewer
Architectural Style Two Story
Structure Type Frame,Vinyl Siding
New Construction false
Schools
Elementary Schools Moline
Middle Schools Moline
High Schools Moline
Others
Tax ID 17-12-414-026
Read Less Info
Want to know what your home might be worth? Contact us for a FREE valuation!

Our team is ready to help you sell your home for the highest possible price ASAP

"My job is to find and attract mastery-based agents to the office, protect the culture, and make sure everyone is happy! "







